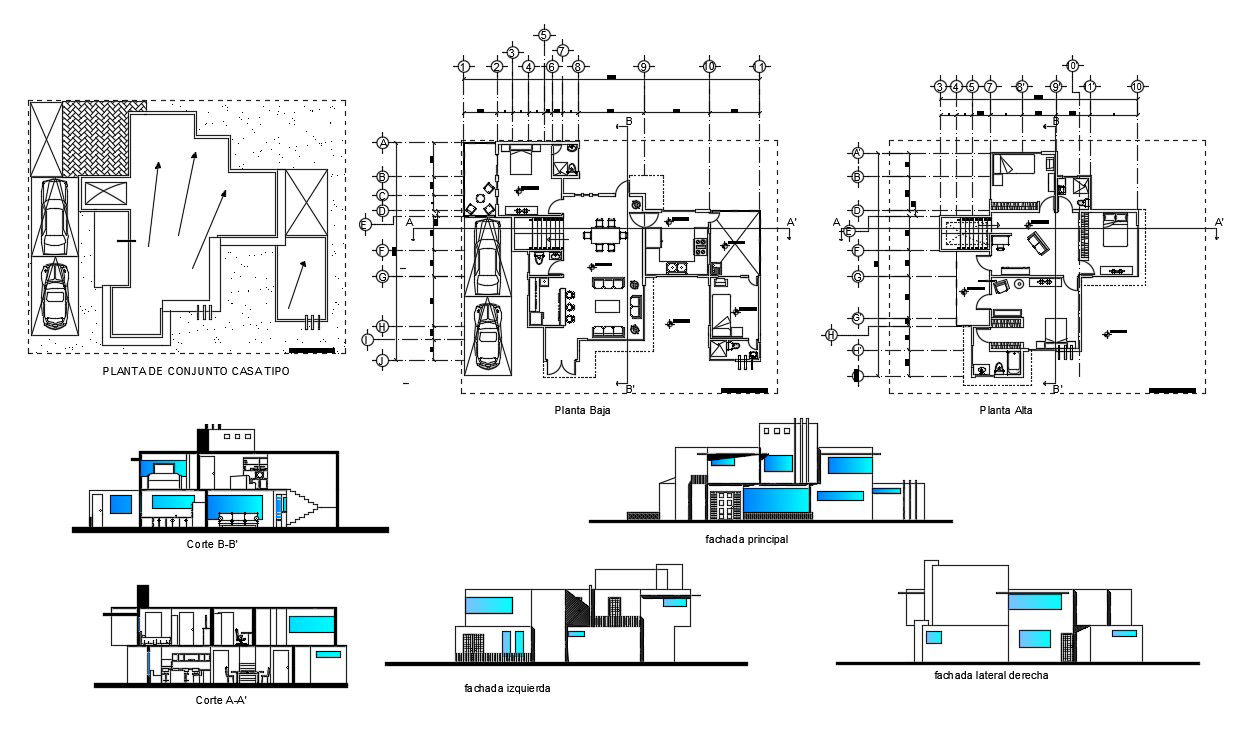Architecture Bungalow Plan With Elevation Design AutoCAD File
Description
Architecture Bungalow Plan With Elevation Design AutoCAD File; the architecture bungalow project CAD drawing shows top view plan, ground floor and first-floor plan with furniture detail and centreline in CAD file. download AutoCAD file of bungalow project 2 storey building elevation design. its a 4 BHK luxurious bungalow with 2 CAR parking lot design.
Uploaded by:

