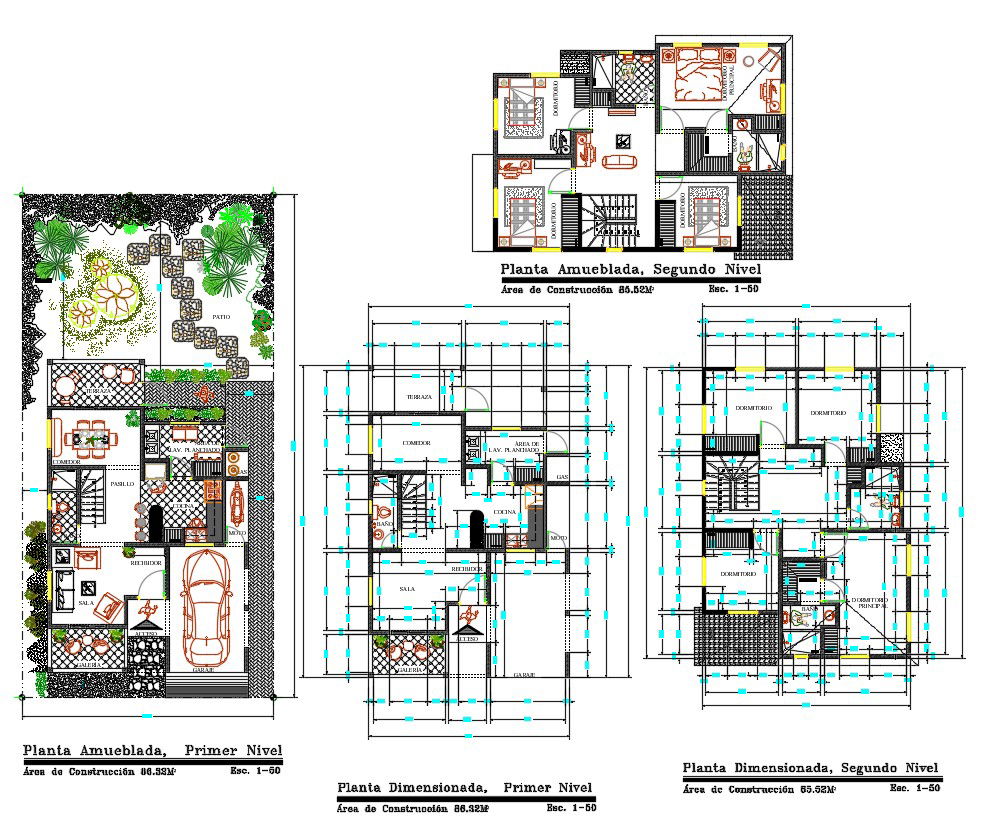2 Stories Family House Furniture Layout Plan AutoCAD File
Description
2 Stories Family House Furniture Layout Plan AutoCAD File; the architecture residence house furniture plan CAD drawing shows car parking area, kitchen, drawing room, dining area, 3 bedrooms with outside small garden landscaping design. download DWG file of the family house plan and get more detail with dimension which helps for the appliance this idea.
Uploaded by:

