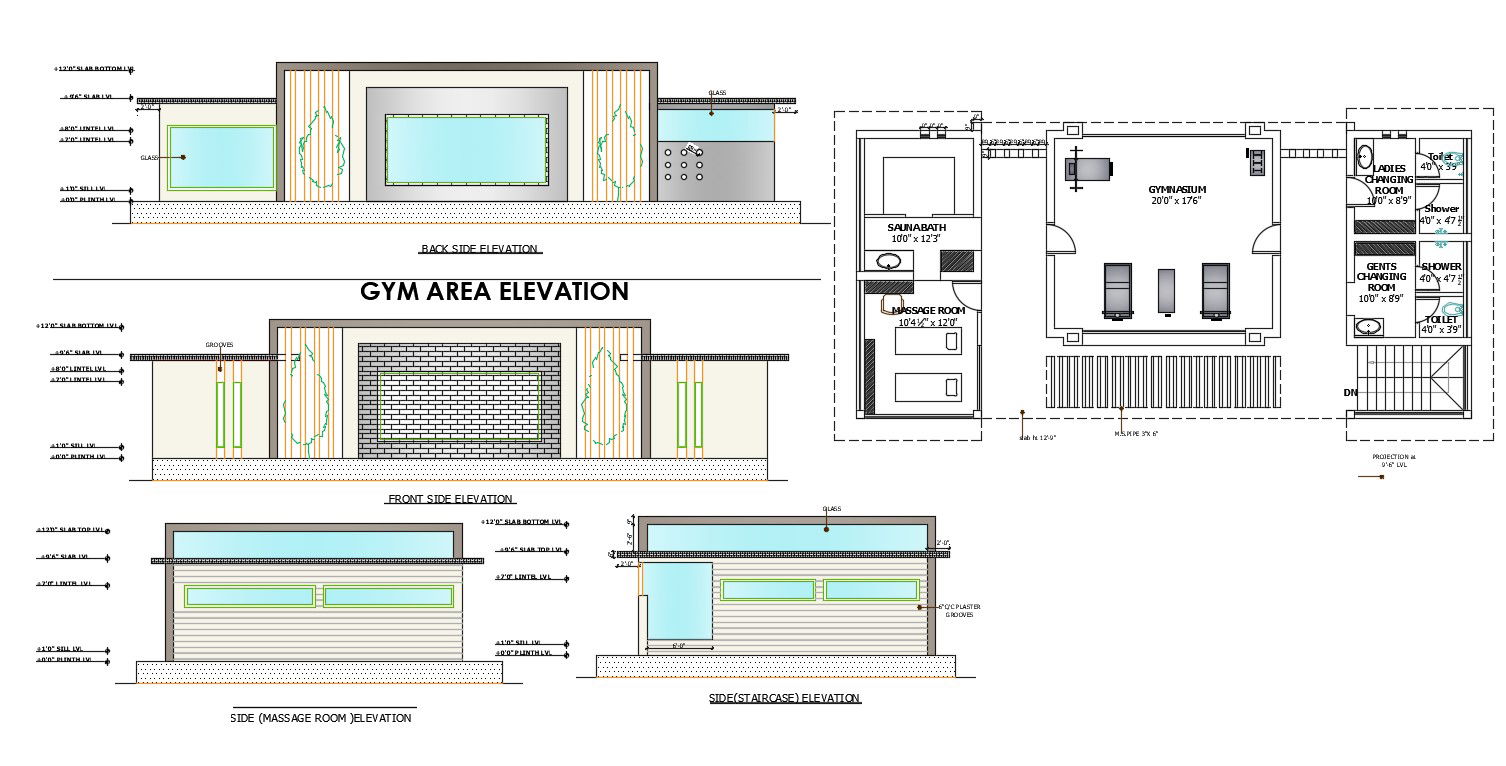GYM Workout Plan And Elevation Design AutoCAD File
Description
GYM Plan And Elevation Design AutoCAD File; download free Autocad file of GYM layout plan CAD drawing includes bathroom, massage room, gym workout plan, and all outside elevation design.
Uploaded by:

