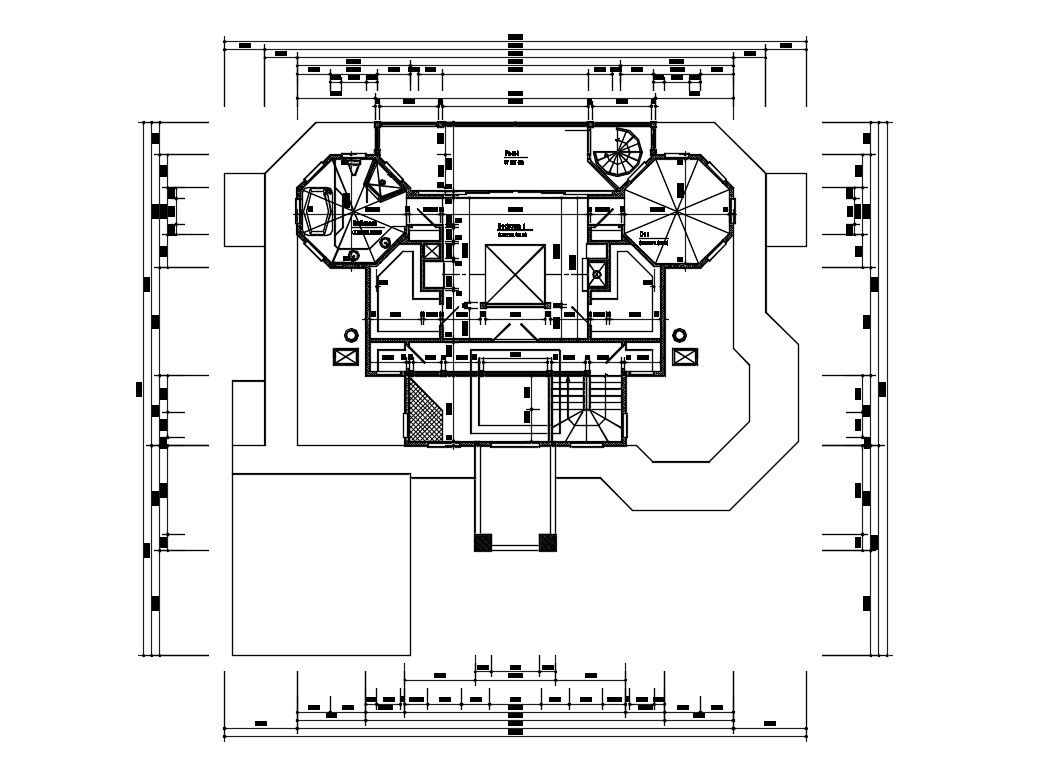Bungalow House Floor Plan With Working Drawing CAD File Format
Description
Bungalow House Floor Plan With Working Drawing CAD File Format; this is the working drawing plan of the bungalow with dimension details, texting details, cutout in the plan, spiral stairs and much more other details related to bungalow working drawing, its an AutoCAD file format.
Uploaded by:
Rashmi
Solanki
