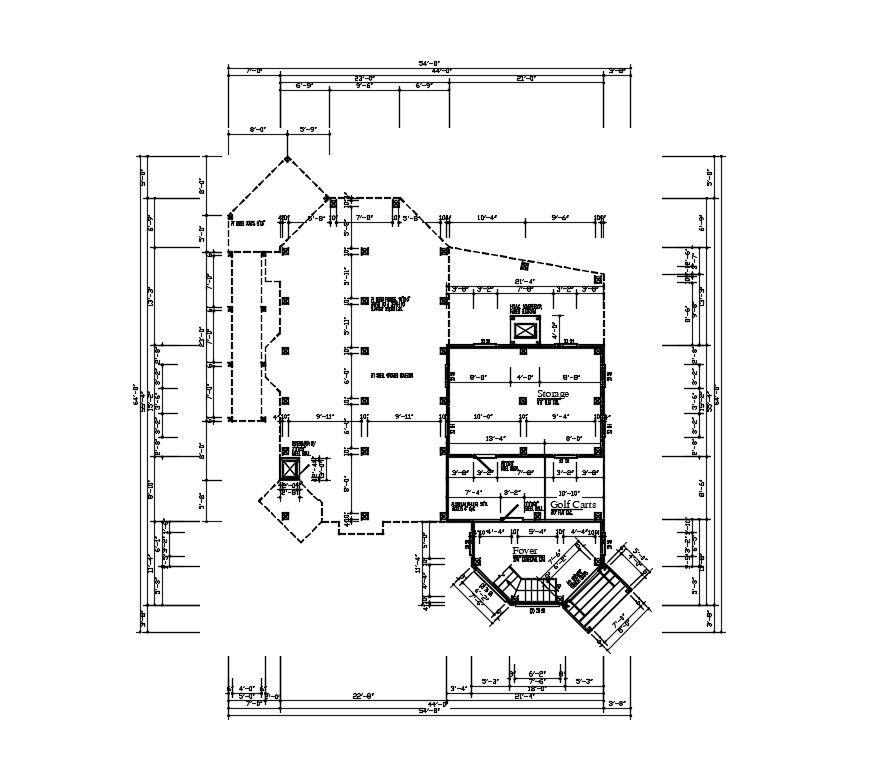2D CAD Drawing Sports Club Design With Working Dimension AutoCAD File
Description
2D CAD Drawing Sports Club Design With Working Dimension AutoCAD File; this is the building of Sports club with working dimension drawing, foyer design, golf carts, storage design, HVAC compressor raised platform, and much more other details related to building, this is the CAD file format.
Uploaded by:
Rashmi
Solanki
