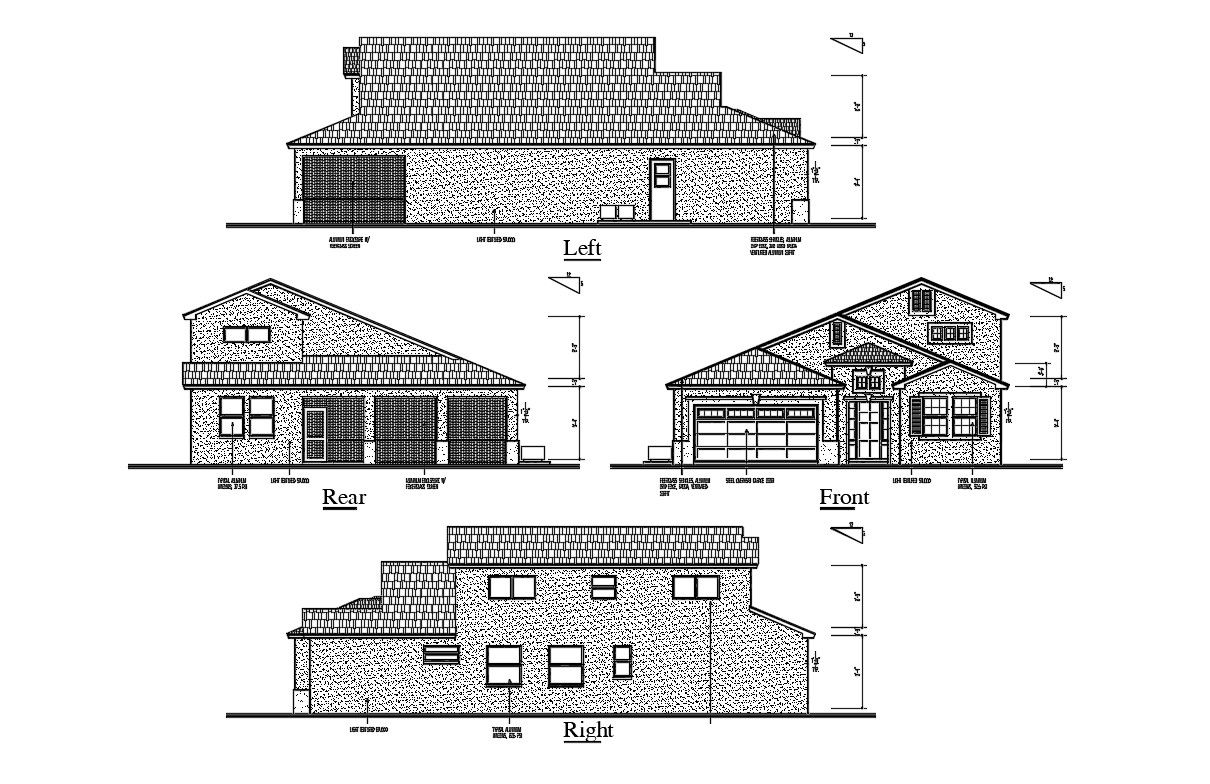DWG Drawing Four Side Traditional Elevation Of Huge Bungalow AutoCAD File
Description
DWG Drawing Four Side Traditional Elevation Of Huge Bungalow AutoCAD File; this is the all side elevation of the bungalow includes different types of hatching details, floor levels details, sloping roof style and its an ethnic Style Of Architecture Elevation, this is the CAD file Format.
Uploaded by:
Rashmi
Solanki
