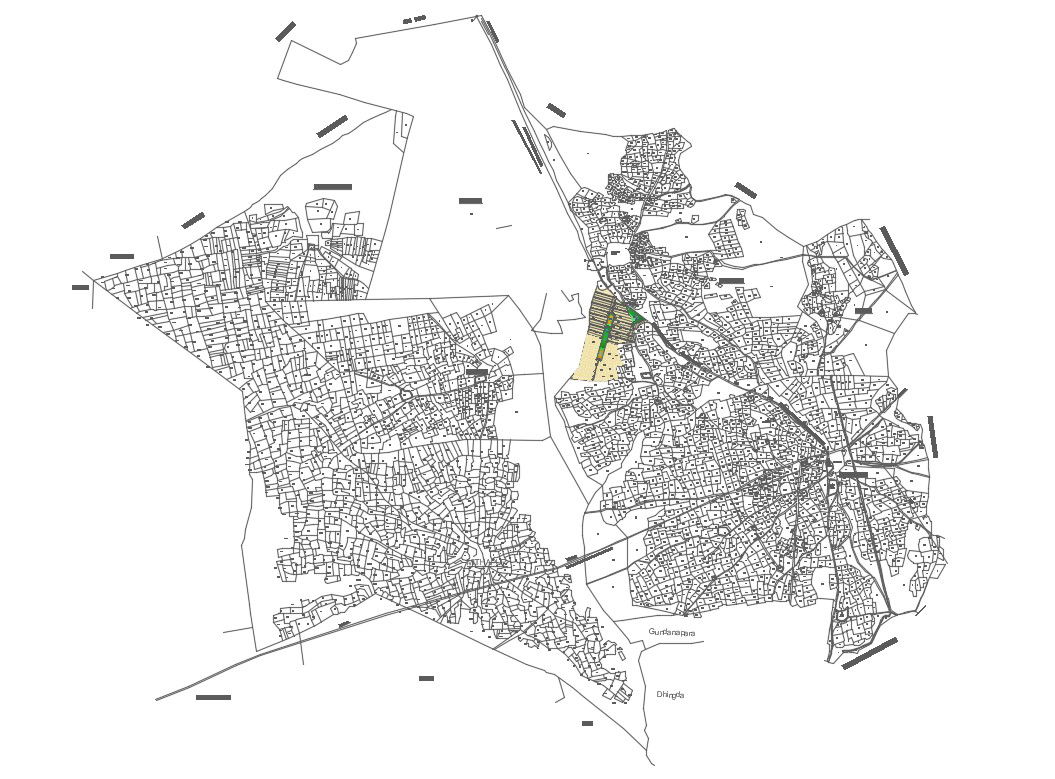Town Planning AutoCAD Drawing Download Free DWG File
Description
Town Planning AutoCAD Drawing Download Free DWG File; the town planning of city with urban planning shows area survey, road network, tiver and underdeveloped the area. download free DWG file of town planning.
Uploaded by:
