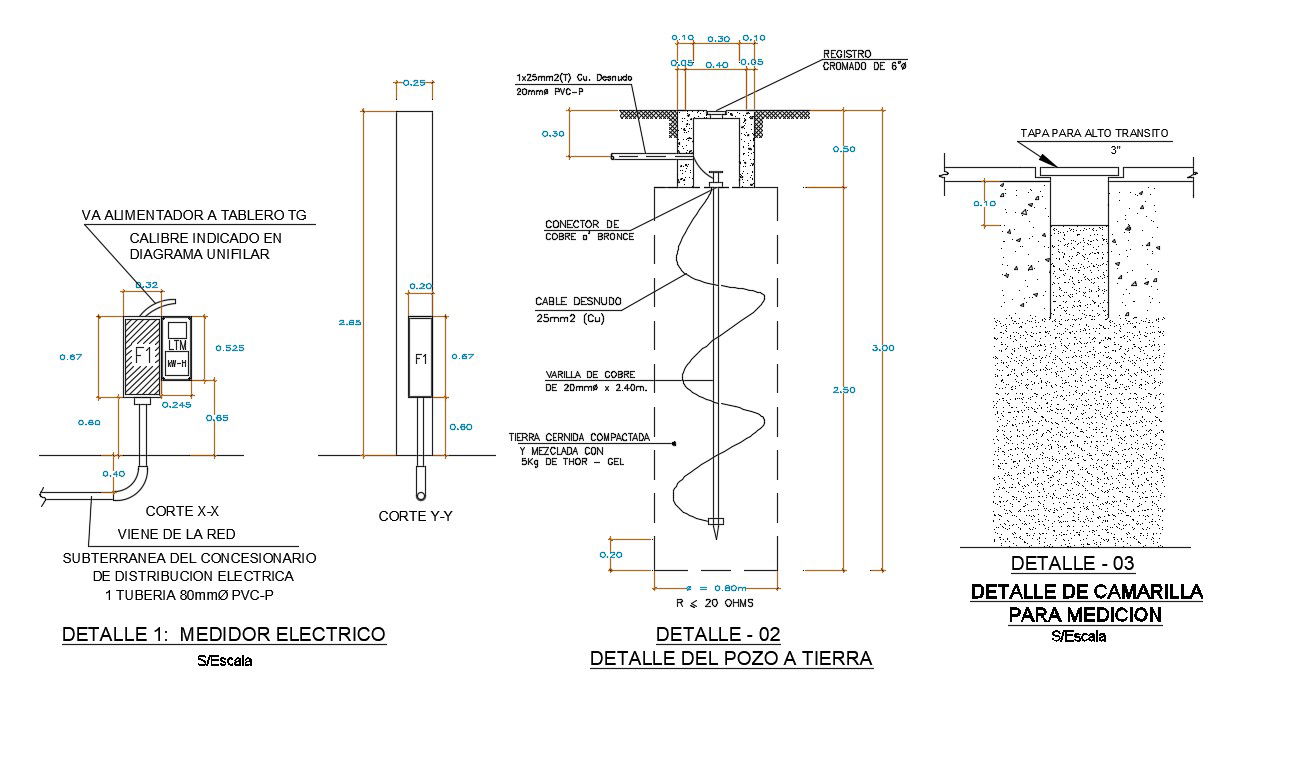Download Free DWG File Of Ground Well Section Drawing
Description
Download Free DWG File Of Ground Well Section Drawing; the ground well detail CAD drawing shows camarilla detail for measurement, land compacted and mixed with 5kg of thor.
File Type:
DWG
File Size:
62 KB
Category::
Dwg Cad Blocks
Sub Category::
Autocad Plumbing Fixture Blocks
type:
Free
Uploaded by:

