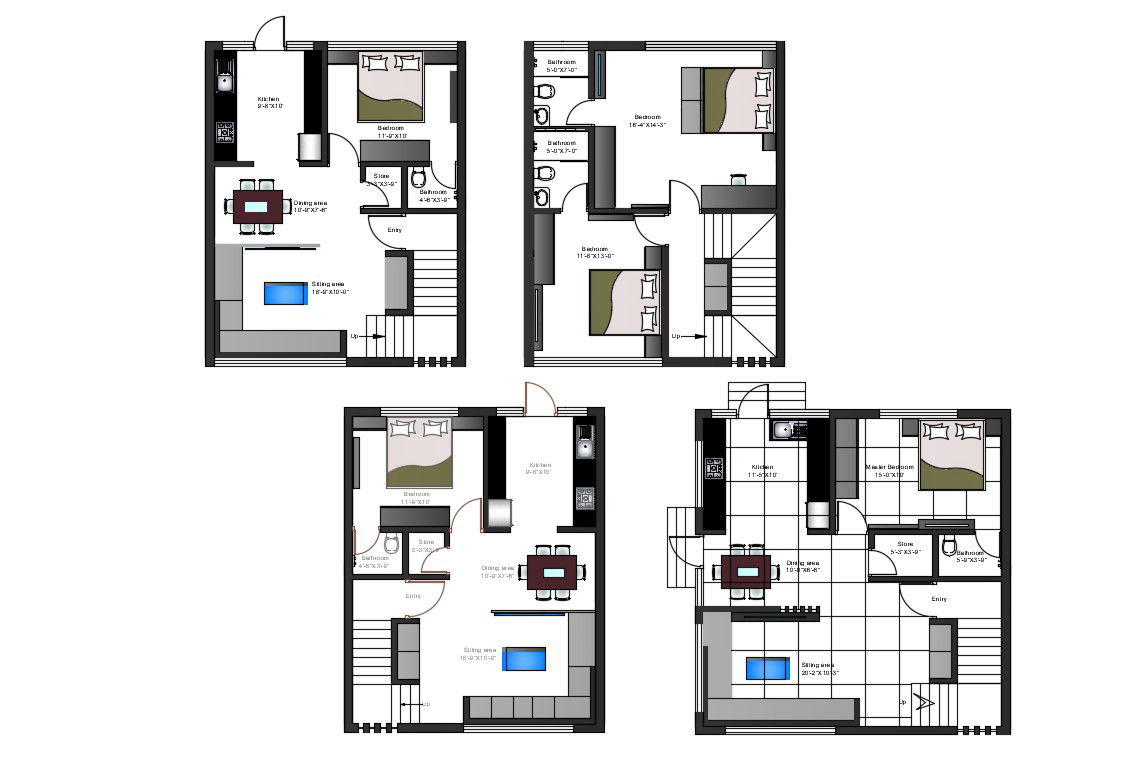Ground And First Floor Plans Bungalow With Furniture Layout AutoCAD File
Description
Ground And First Floor Plans Bungalow With Furniture Layout AutoCAD File; this is the two options of bungalow floor plans with furniture layout, in this plan added drawing room, kitchen, dining area, stair, toilets, bedrooms, and well present drawing, this is the CAD file format.
Uploaded by:
Rashmi
Solanki
