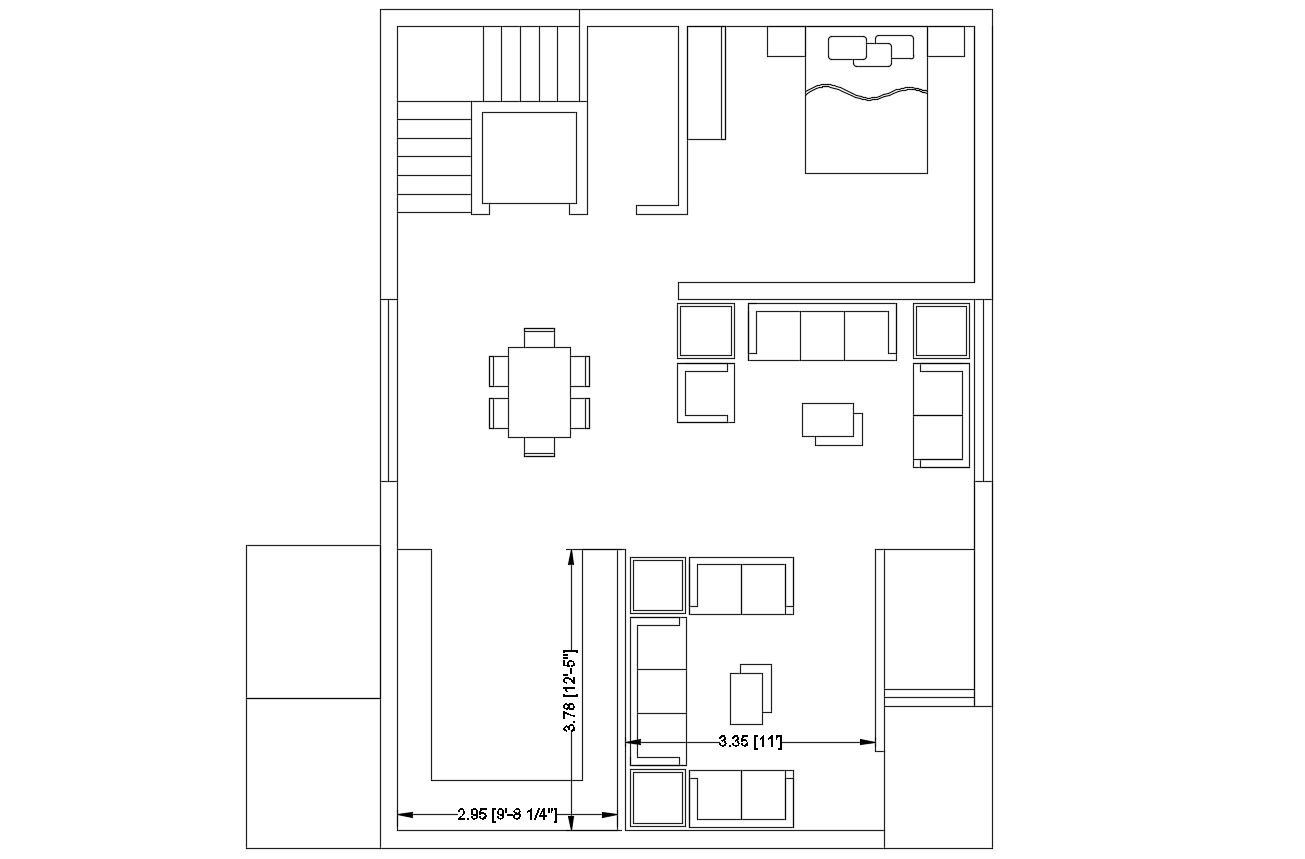DWG Drawing Ground Floor Plan Of Bungalow AutoCAD File Free Download
Description
DWG Drawing Ground Floor Plan Of Bungalow AutoCAD File Free Download; this is the drawing of the bungalow layout with furniture details, in this planning one-bedroom hall kitchen common toilet, stair, and the main foyer, this is the CAD file format.
Uploaded by:
Rashmi
Solanki
