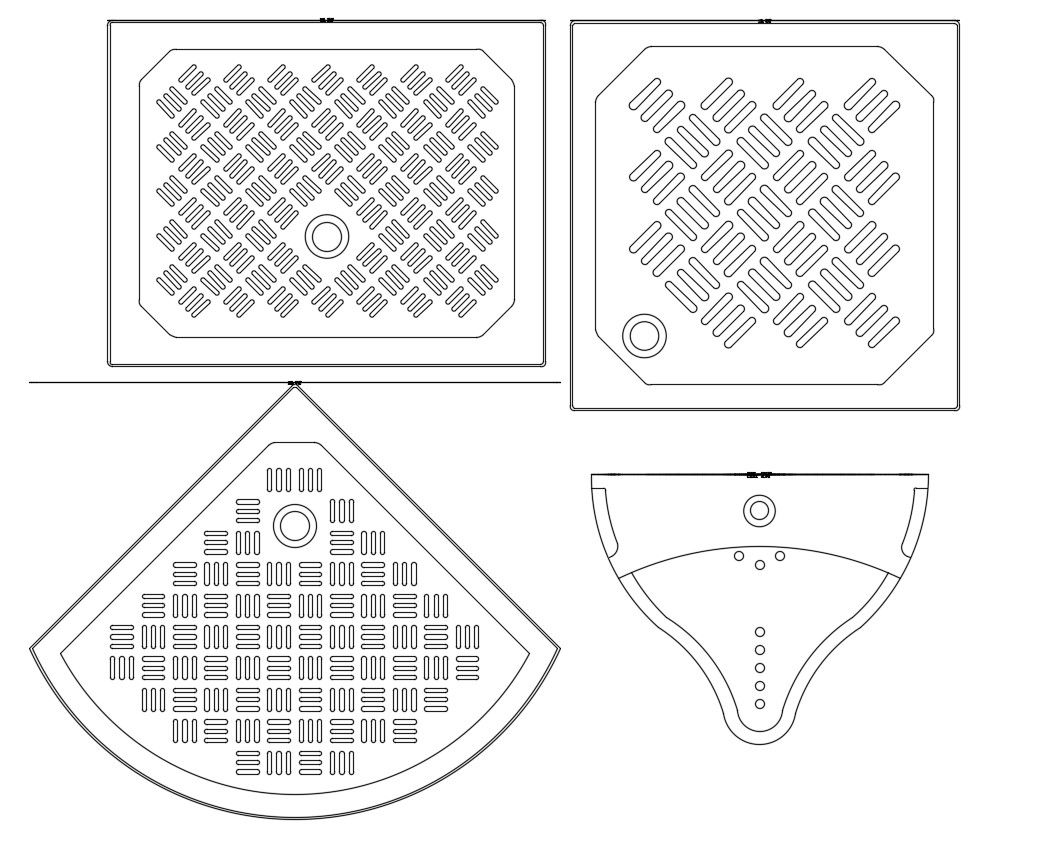2D CAD Drawing Bathroom Shower Floor Plate Plan AutoCAD File Free Download
Description
2D CAD Drawing Bathroom Shower Floor Plate Plan AutoCAD File Free Download; this is the simple 2d plan of shower plate with a plan of the urinal, its an Autocad file format.
Uploaded by:
Rashmi
Solanki
