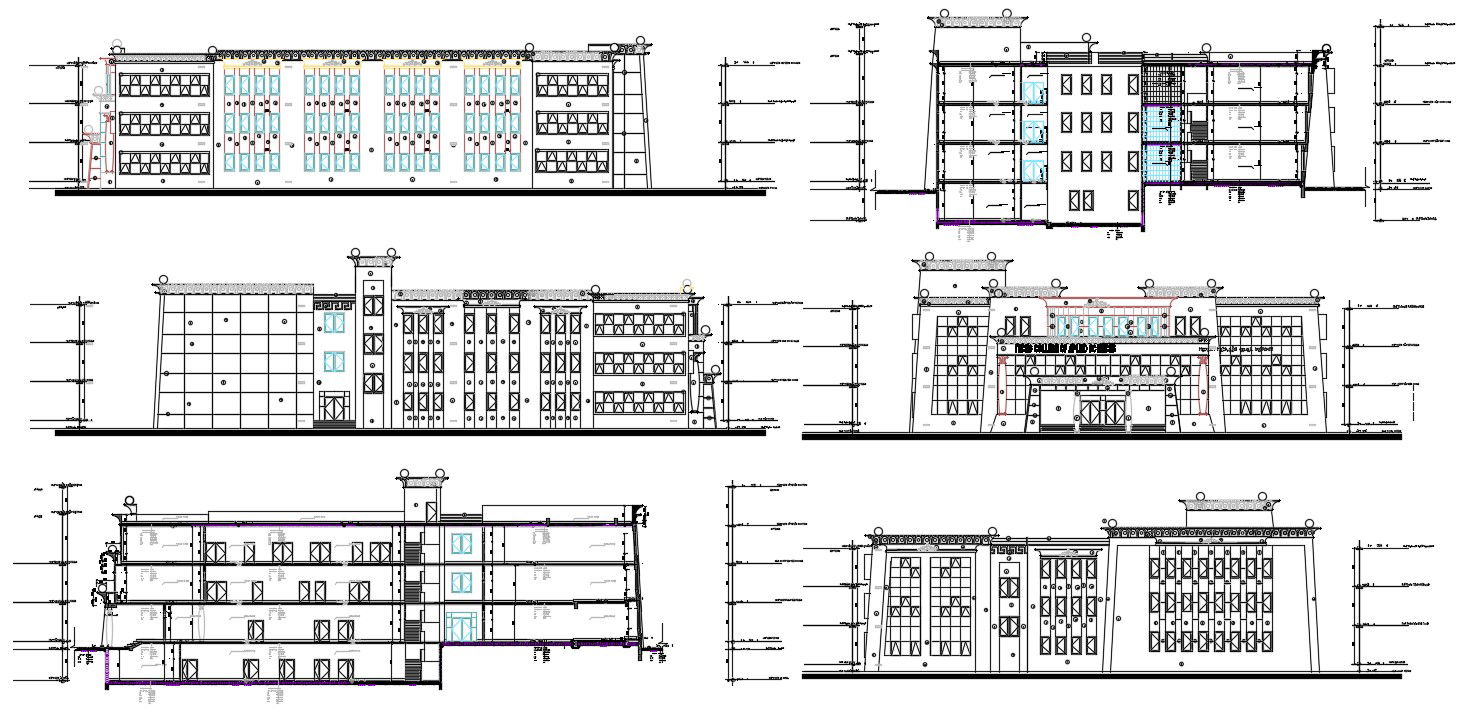2D DWG Drawing Commercial Building Modern Elevation And Section AutoCAD File
Description
2D DWG Drawing Commercial Building Modern Elevation And Section AutoCAD File; this is the total details of commercial building elevation and section includes door window details, working drawing dimension details, in this elevation mostly used glass material, some traditional railing design on top levels, some texting details related to elevation and section, this is the CAD file format,
Uploaded by:
Rashmi
Solanki

