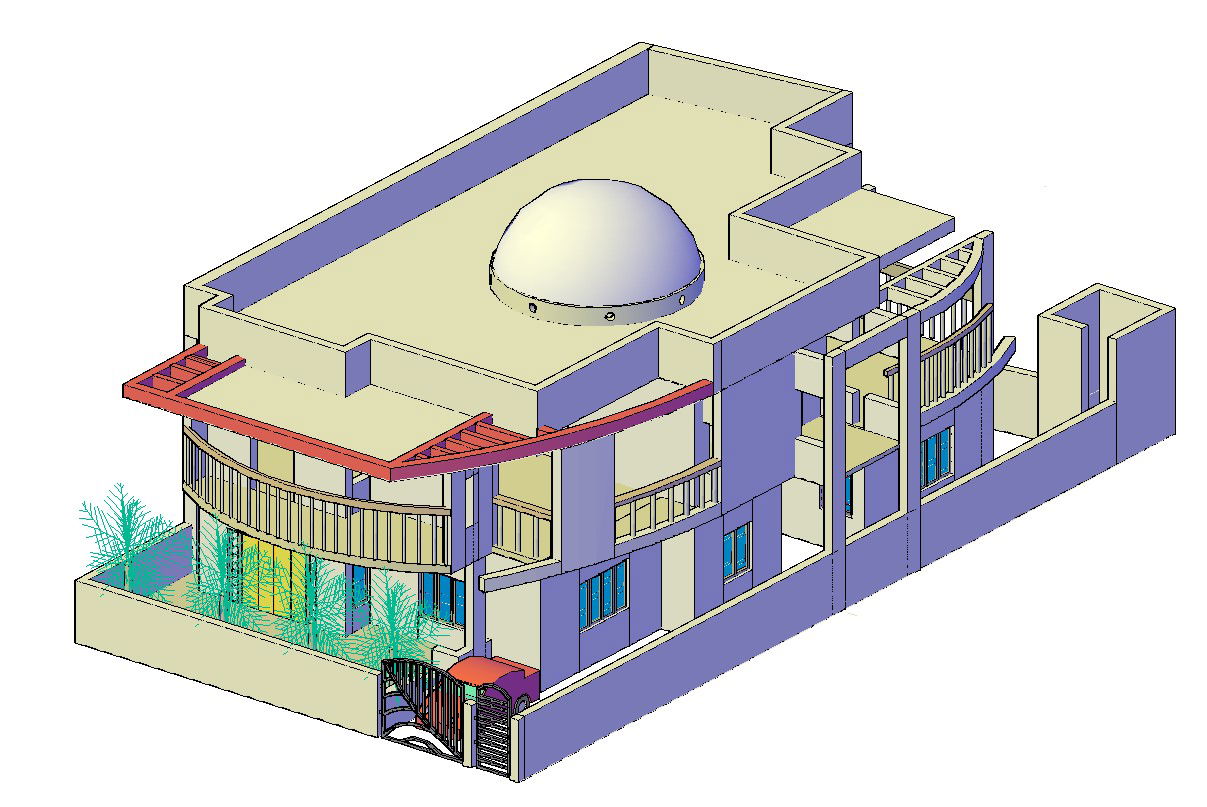3D Architectural Visualisation Bungalow Design AutoCAD File
Description
3D Architectural Visualisation Bungalow Design AutoCAD File; download modern bungalow 3d elevation design shows dome, compound wall, landscaping, galary view with suitable color. download 3d bungalow project elevation design and use for CAD freelance design.
Uploaded by:
