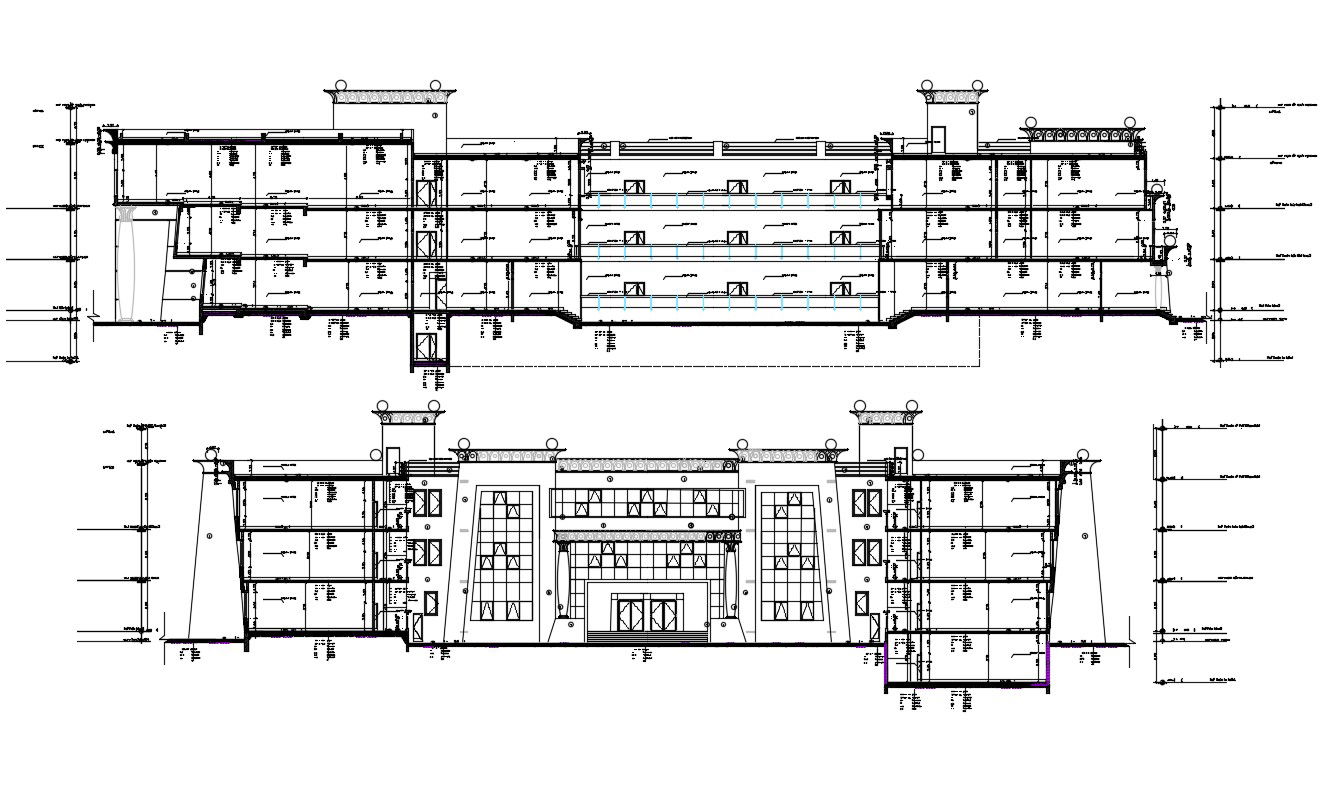AutoCAD Drawing Of College Section With Working Drawing DWG File
Description
AutoCAD Drawing Of College Section With Working Drawing DWG File; this is the two section of a college building with floor levels dimension details, working drawing details, some structure details related to column and beam in the second section reflected this main front elevation of the building, its a DWG file.
Uploaded by:
Rashmi
Solanki

