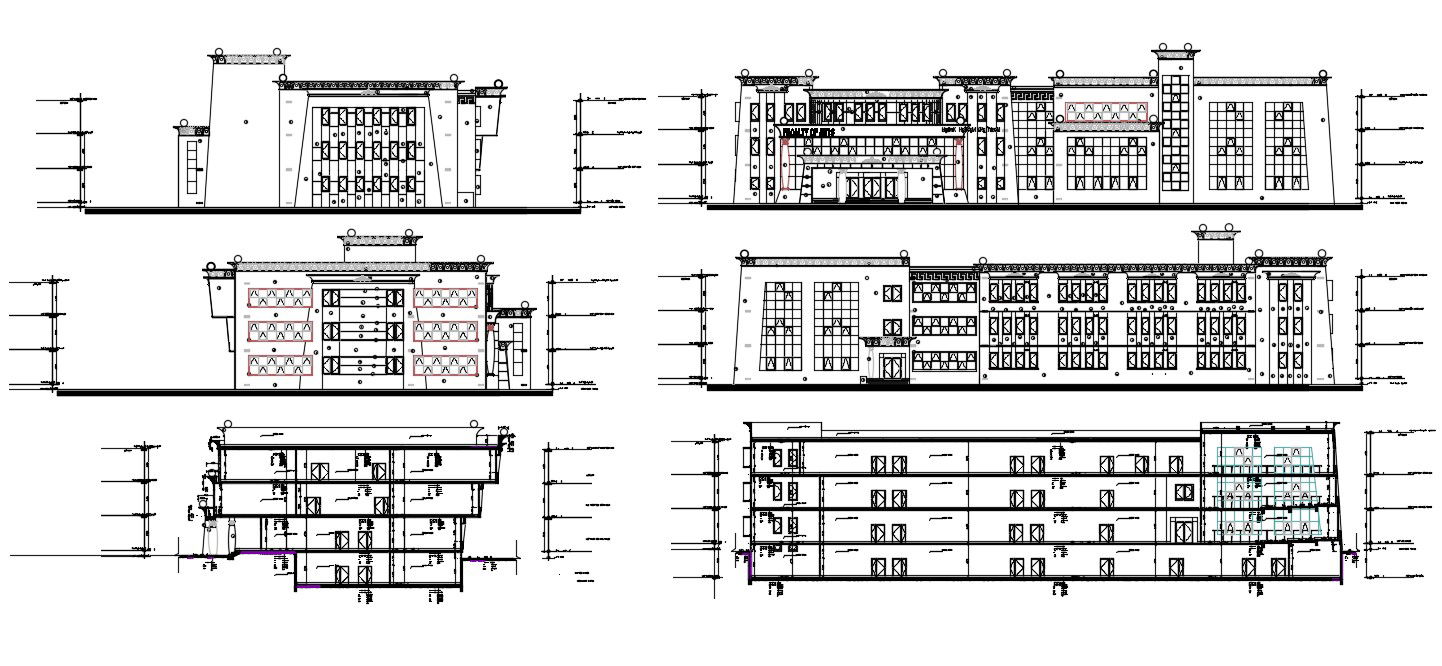Elevation And Section Of Art College With Working Dimension AutoCAD File
Description
Elevation And Section Of Art College With Working Dimension AutoCAD File; this is the four side elevation of the art college building and two-section details, in this drawing added floor dimension details, railing design, door, and windows design, structure details in both section, this is the DWG file format.
Uploaded by:
Rashmi
Solanki
