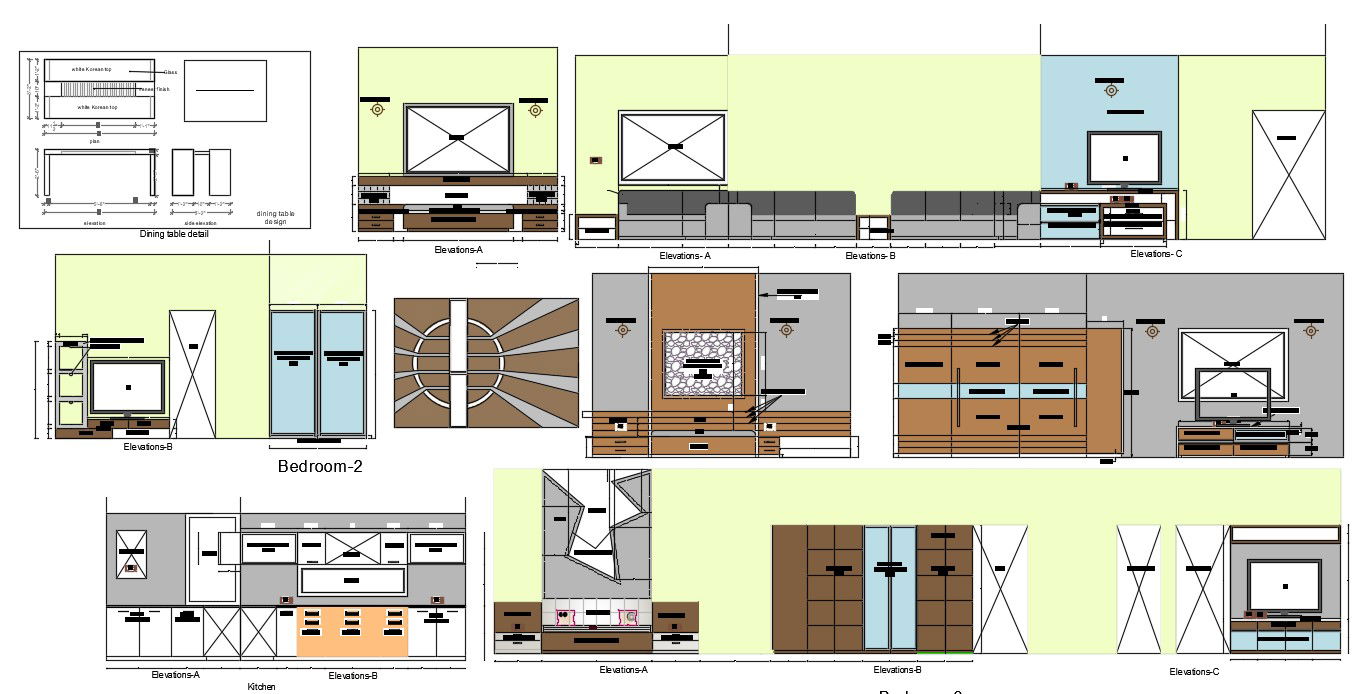2D CAD Drawing Of House Interior Elevation AutoCAD File
Description
2D CAD Drawing Of House Interior Elevation AutoCAD File; this is the wall elevation of kitchen, drawing room, bedroom, this is the interior elevation in this elevation added TV unit, sofa, kitchen platform, wardrobe design, bed design with side table, and hatching design related to material, this is the interior drawing,
File Type:
DWG
File Size:
231 KB
Category::
Interior Design
Sub Category::
Bungalows Exterior And Interior Design
type:
Gold
Uploaded by:
Rashmi
Solanki
