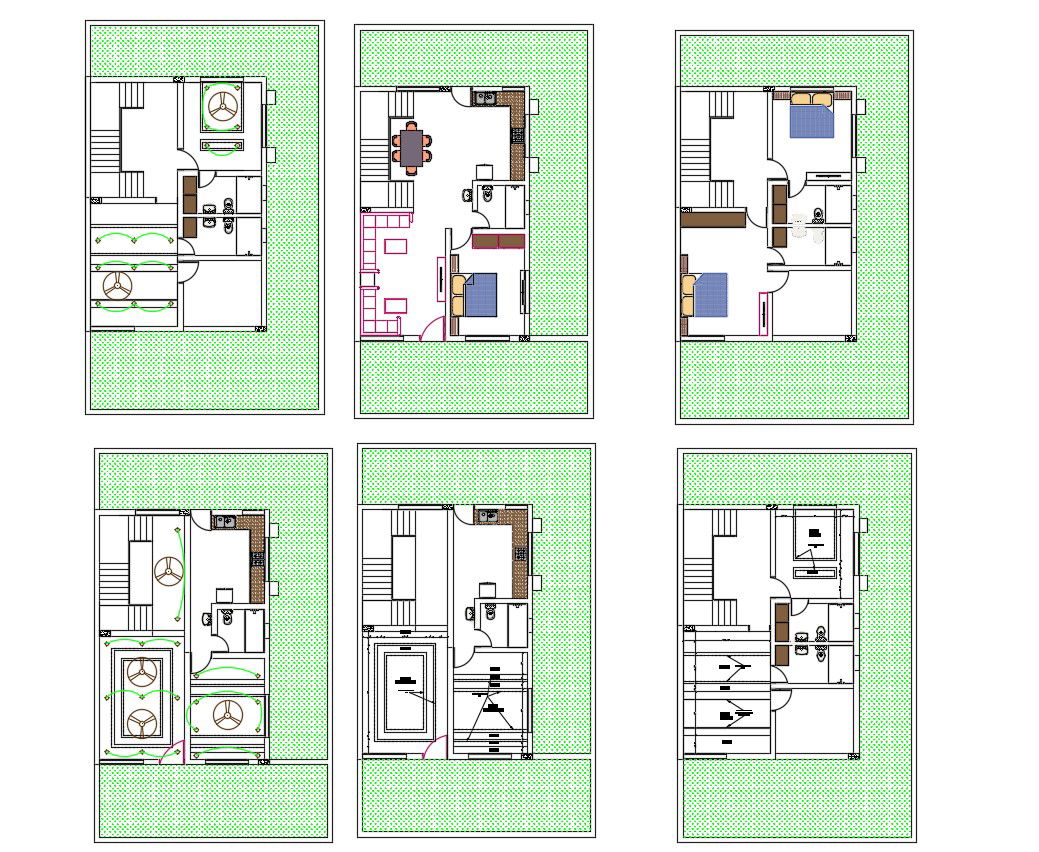2D CAD Drawing Bungalow Planning With Well Presentation AutoCAD File
Description
2D CAD Drawing Bungalow Planning With Well Presentation AutoCAD File; this is the planning of bungalow with furniture layout details, some simple landscape design, ceiling design and much more other details related to bungalow.this is the CAD file format.
Uploaded by:
Rashmi
Solanki
