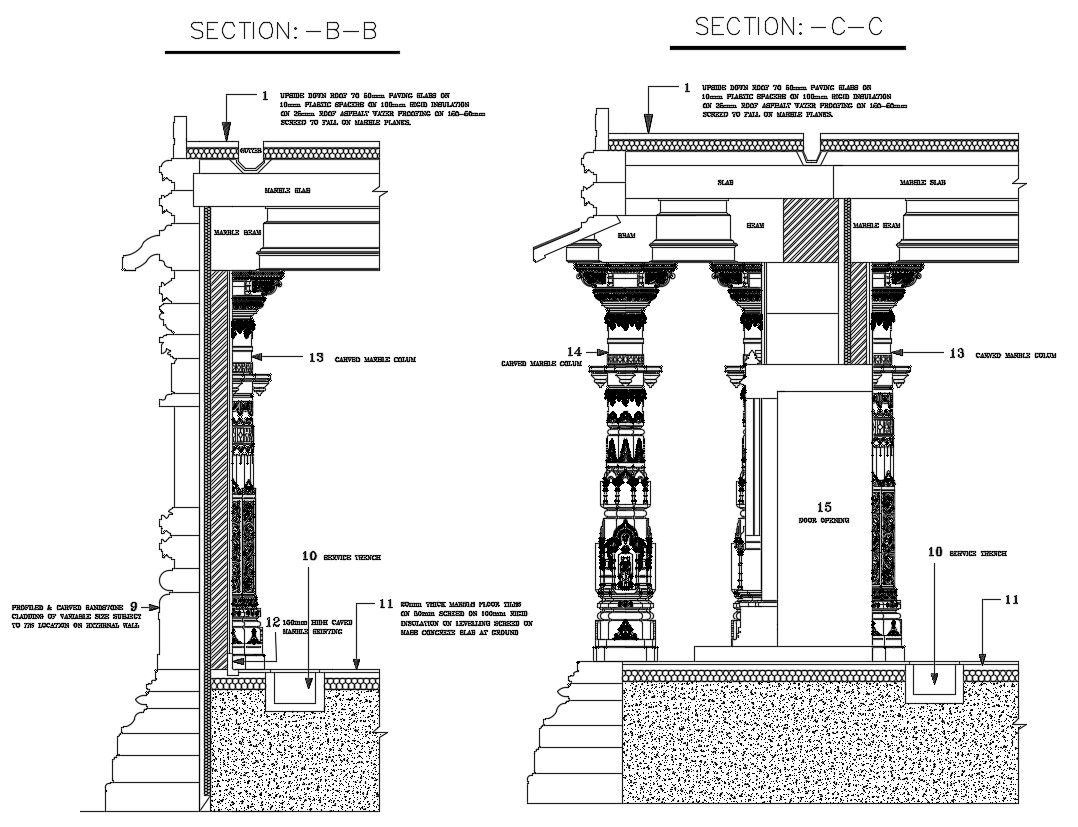2D CAD Drawing Of Temple Traditional Columns Design DWG file
Description
2D CAD Drawing Of Temple Traditional Columns Design DWG file; this is the detail drawing of the temple porch columns, it's a traditional carving column design with some testing details and section od the columns, also some structure details related to plinth.its an AutoCAD File format.
Uploaded by:
Rashmi
Solanki
