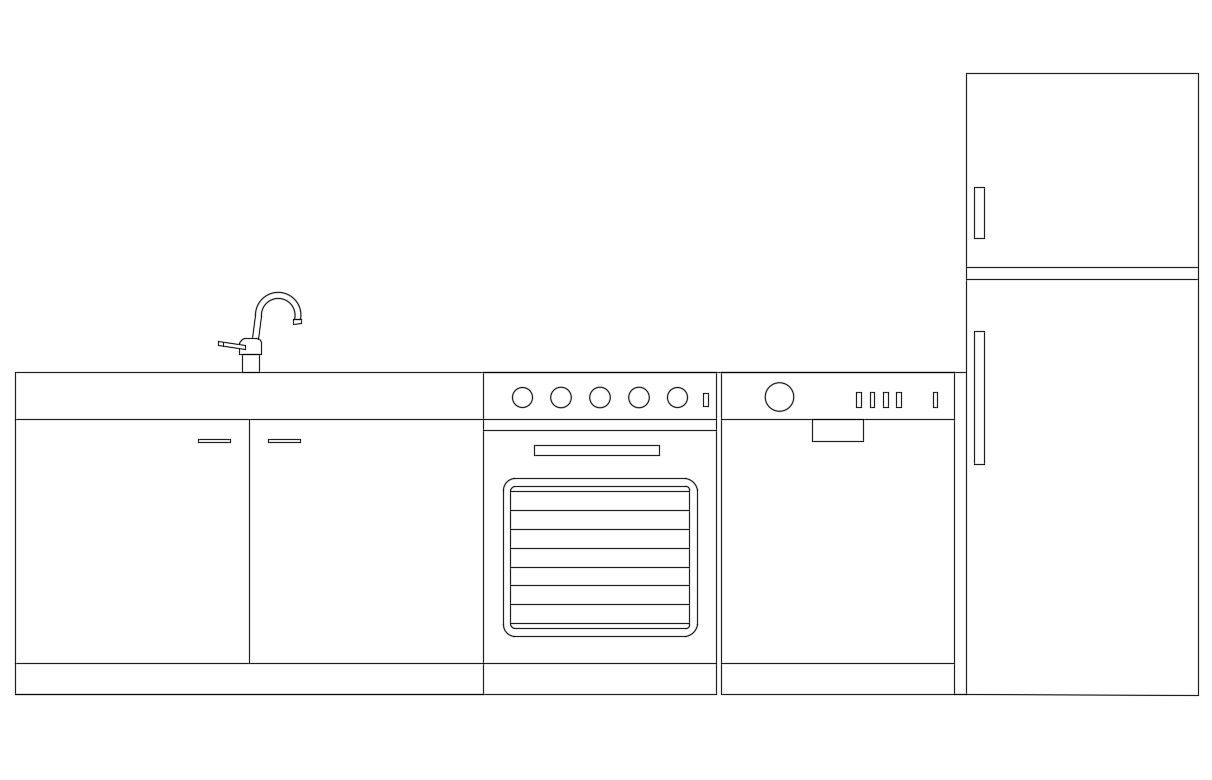Free Download 2D CAD Drawing Of Kitchen Platform Elevation AutoCAD File
Description
Free Download 2D CAD Drawing Of Kitchen Platform Elevation AutoCAD File; this is the simple 2D CAD drawing of kitchen platform elevation with fridge, kitchen cabinet design and other details related to kitchen.this is the DWG file format.
Uploaded by:
Rashmi
Solanki
