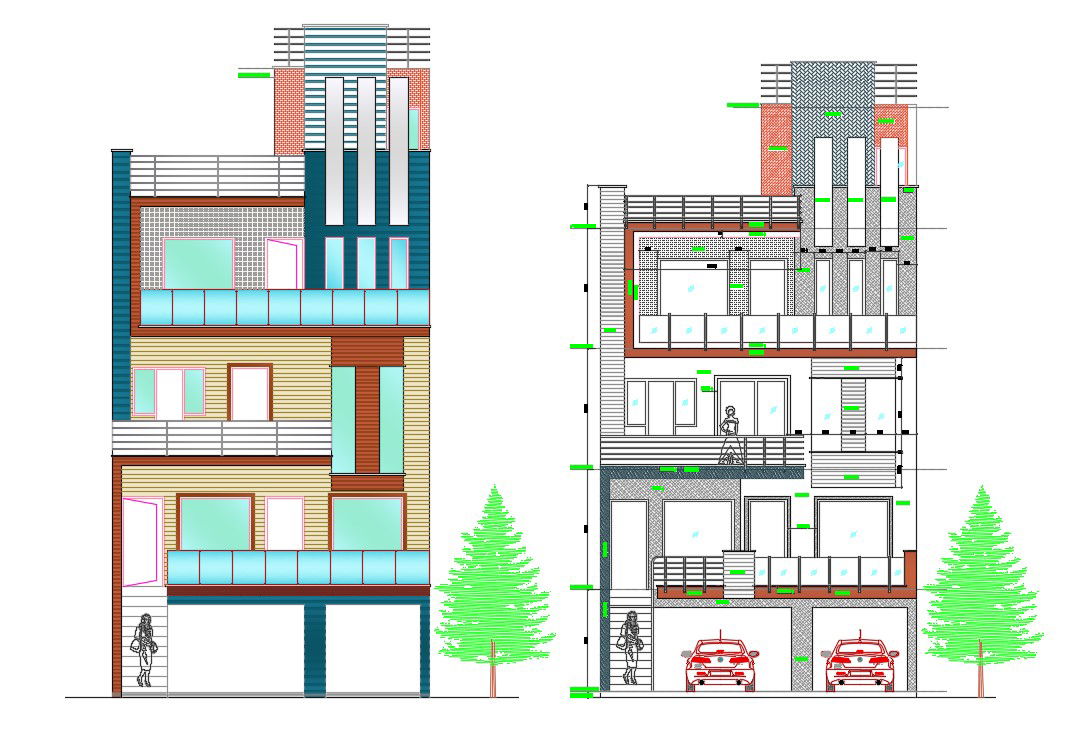DWG Drawing Small Bungalow Modern Elevation Design AutoCAD File
Description
DWG Drawing Small Bungalow Modern Elevation Design AutoCAD File; this is the modern elevation of a small bungalow Desing, it's a three-story building elevation with well-rendered drawing, some basic landscape design, glass railing, parking area in plinth levels and much more other details related to good elevation, this is the DWG file format.
Uploaded by:
Rashmi
Solanki

