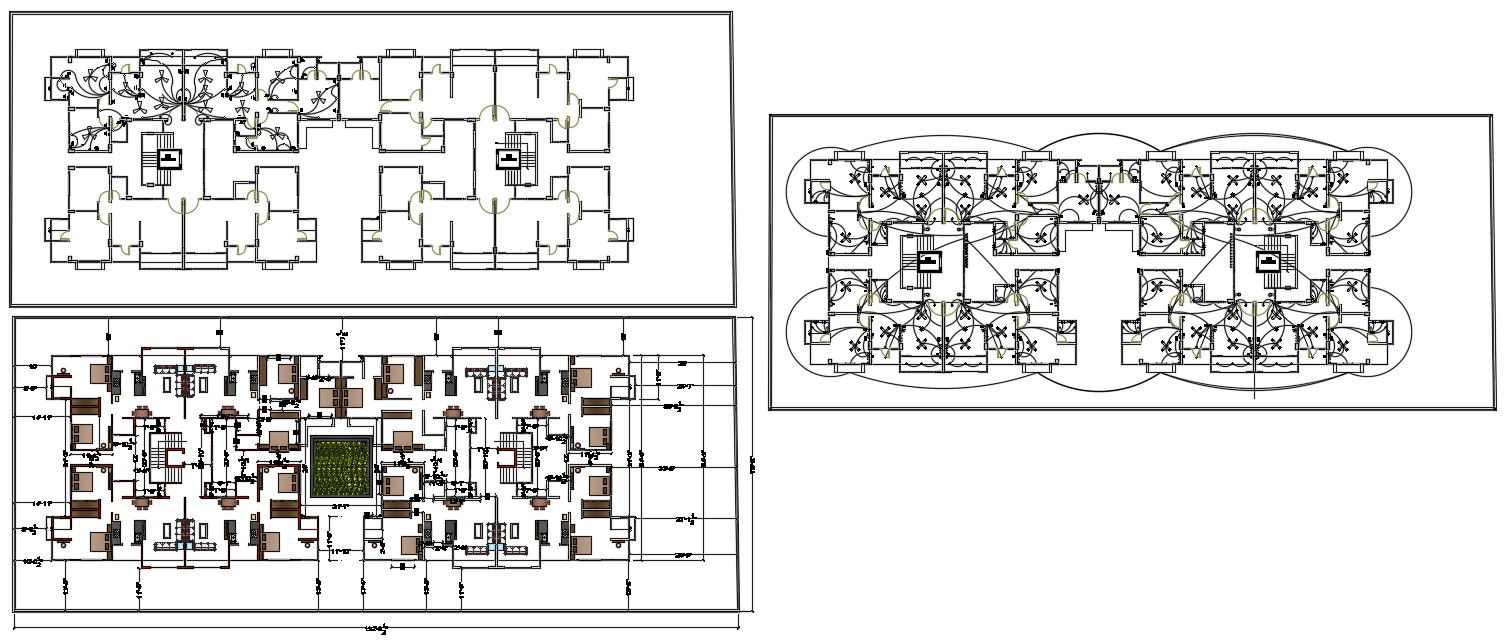Fully Furnished Apartment Design Floor Plan With Electrical Layout AutoCAD File
Description
Fully Furnished Apartment Design Floor Plan With Electrical Layout AutoCAD File; this is the planning of 2BHK Apartment with furniture layout, electrical layout, dimension details, landscape design in the middle of the apartment, this is the CAD file format.
Uploaded by:
Rashmi
Solanki
