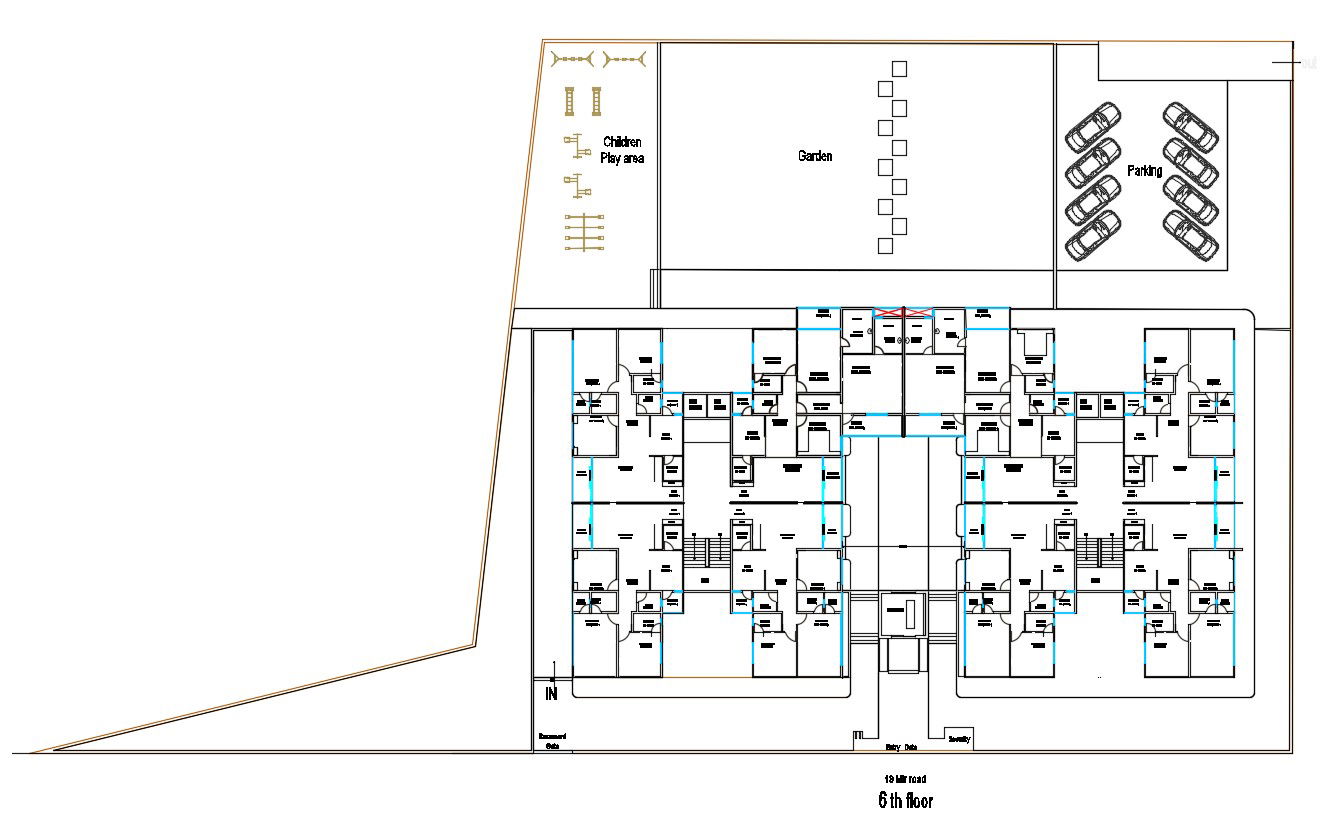AutoCAD Design Of Sixth Floor 3BHK Apartment Planning DWG file
Description
AutoCAD Design Of Sixth Floor 3BHK Apartment Planning DWG file; this is the planning of Apartment includes a foyer, drawing room, balcony, kitchen dining, 3-bed rooms attached toilet, common toilet, wash area, texting details, it's a two-block of building , this is the CAD file format
Uploaded by:
Rashmi
Solanki

