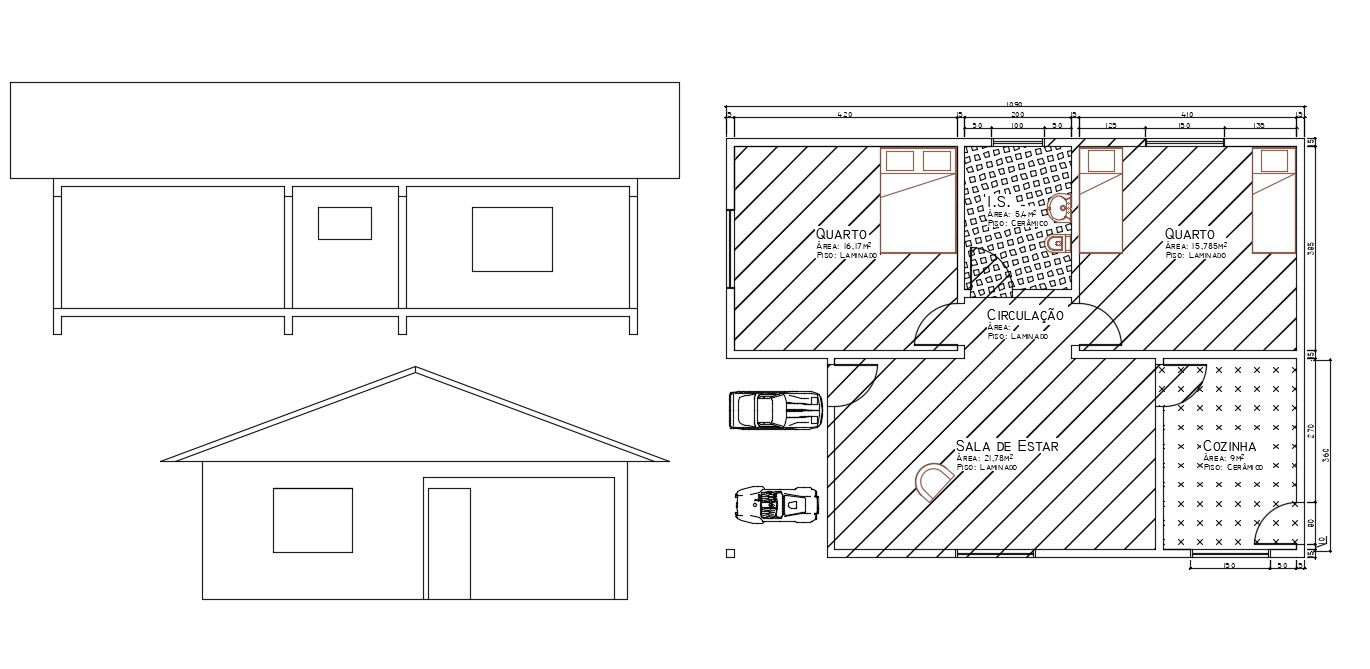Free Download Simple House Plan Elevation And Section Design AutoCAD File
Description
Free Download Simple House Plan Elevation And Section Design AutoCAD File; this is the planning of the house includes sloping roof elevation and section details, and parking space in front of the house, its a CAD file format.
Uploaded by:
Rashmi
Solanki

