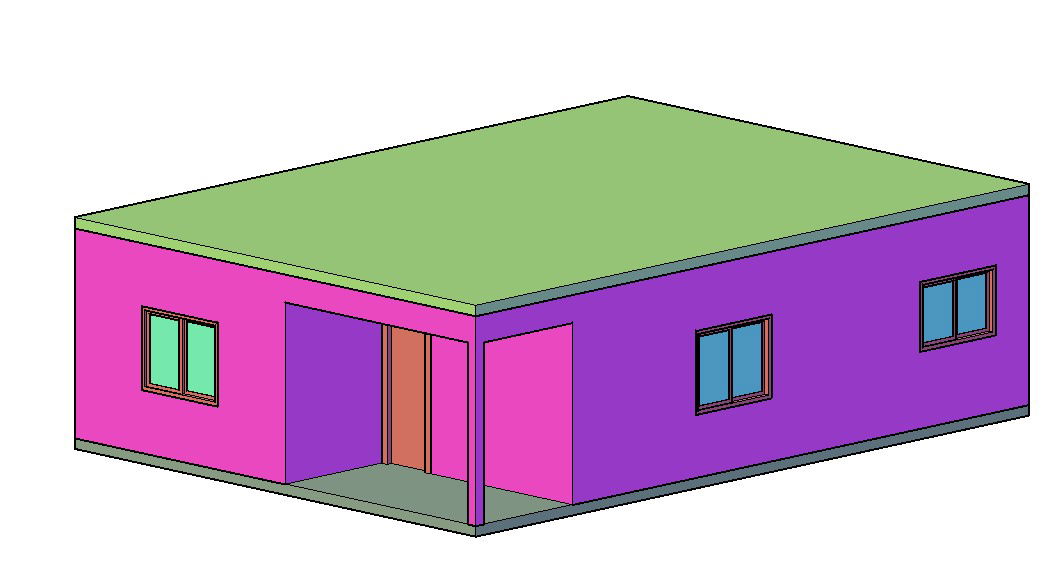Visits Reveal AutoCAD 3D Drawing of Single Floor House Design File
Description
AutoCAD 3D Drawing Of Single Floor House Design CAD File; this is the 3d drawing of house model it's a single floor 3d design house, and basically rendered drawing and use in the 3D model file,
Uploaded by:
Rashmi
Solanki

