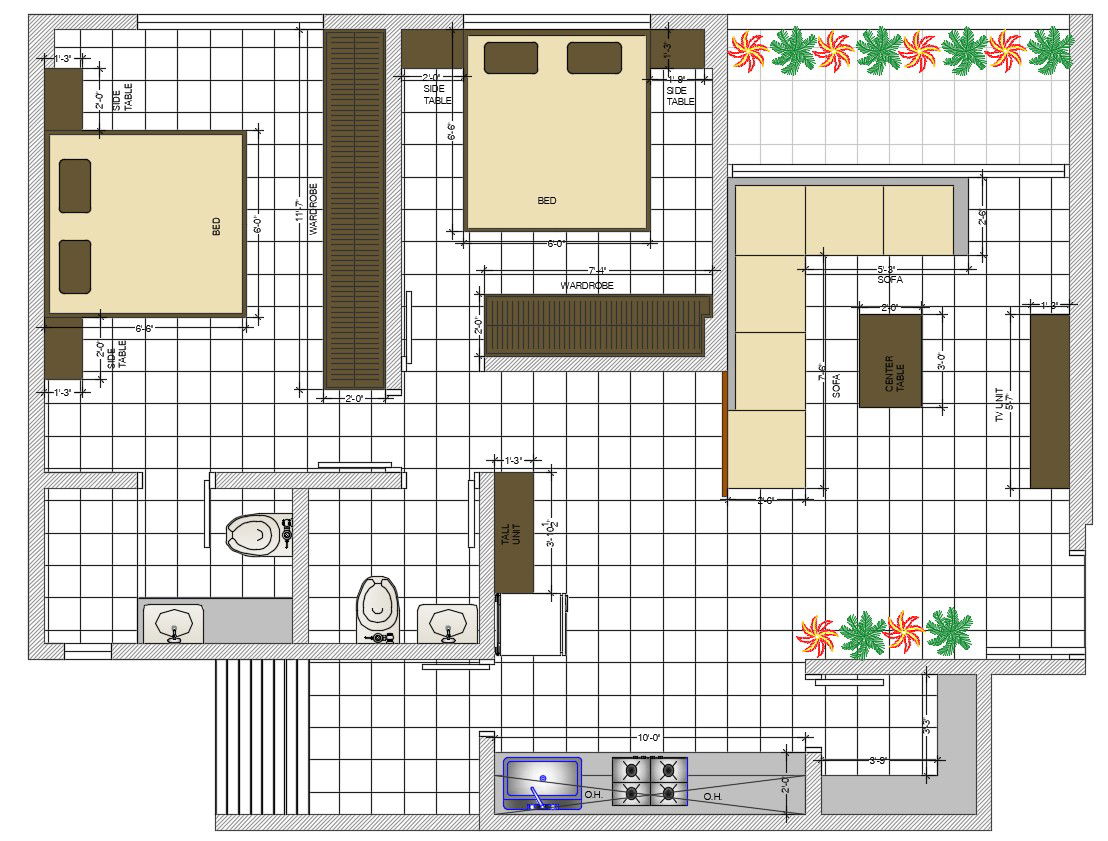2BHK Planning Of House Design With Furniture Layout AutoCAD File
Description
2BHK Planning Of House Design With Furniture Layout AutoCAD File; this is the planning of 2BHK hOUSE with fully furnished, flooring design, plantation design in the balcony, and drawing room , kitchen, dining area, two-bedroom attached toilet , balcony and much more other details related to planning with good presentation, its a CAD file format.
Uploaded by:
Rashmi
Solanki
