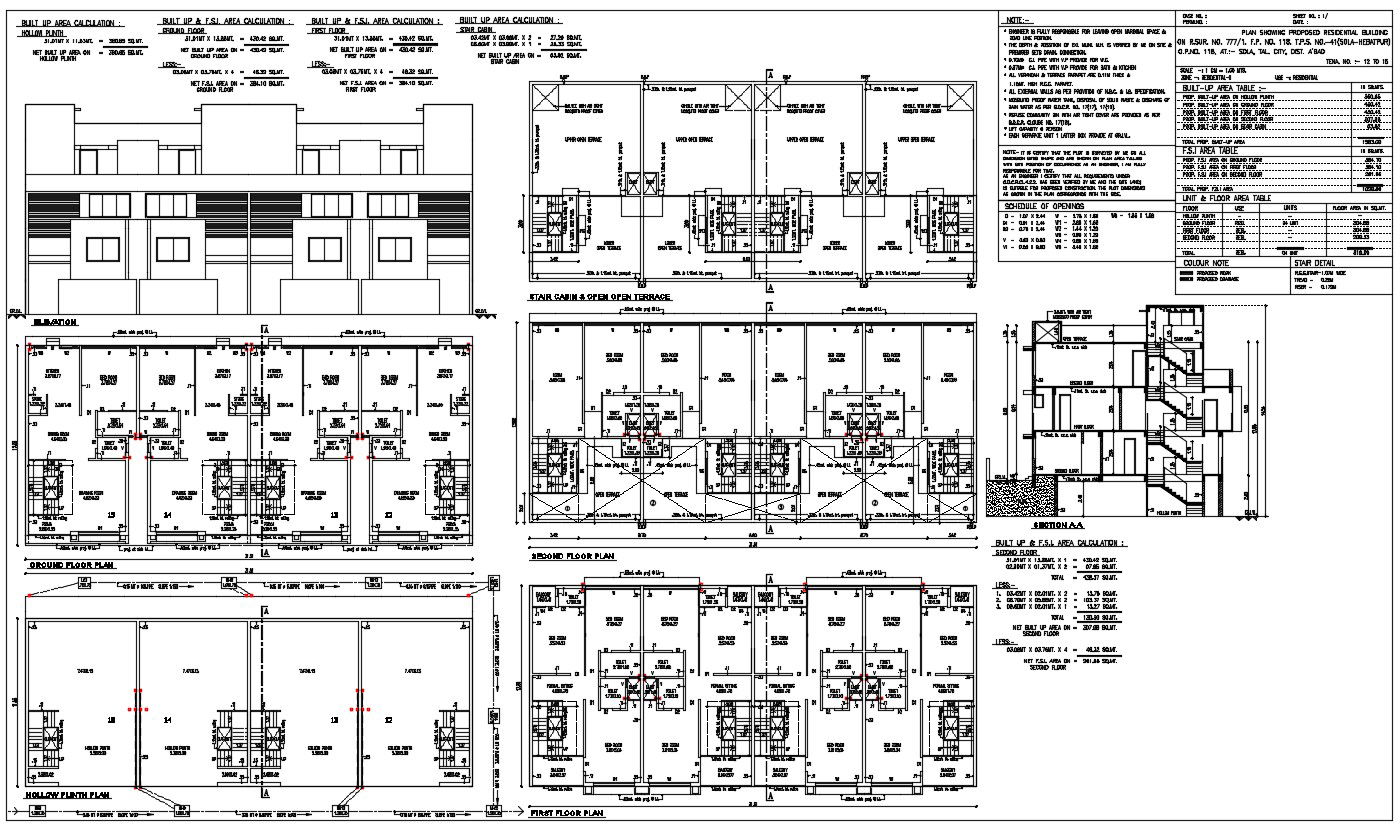Submission Drawing Of Row House Building With Calculation AutoCAD File
Description
Submission Drawing Of Row House Building With Calculation AutoCAD File; this is the Submission drawing of the individual bungalow layout with elevation, section , all floor plans, and some calculation of the area related to government rules. it's a CAD file format.
Uploaded by:
Rashmi
Solanki

