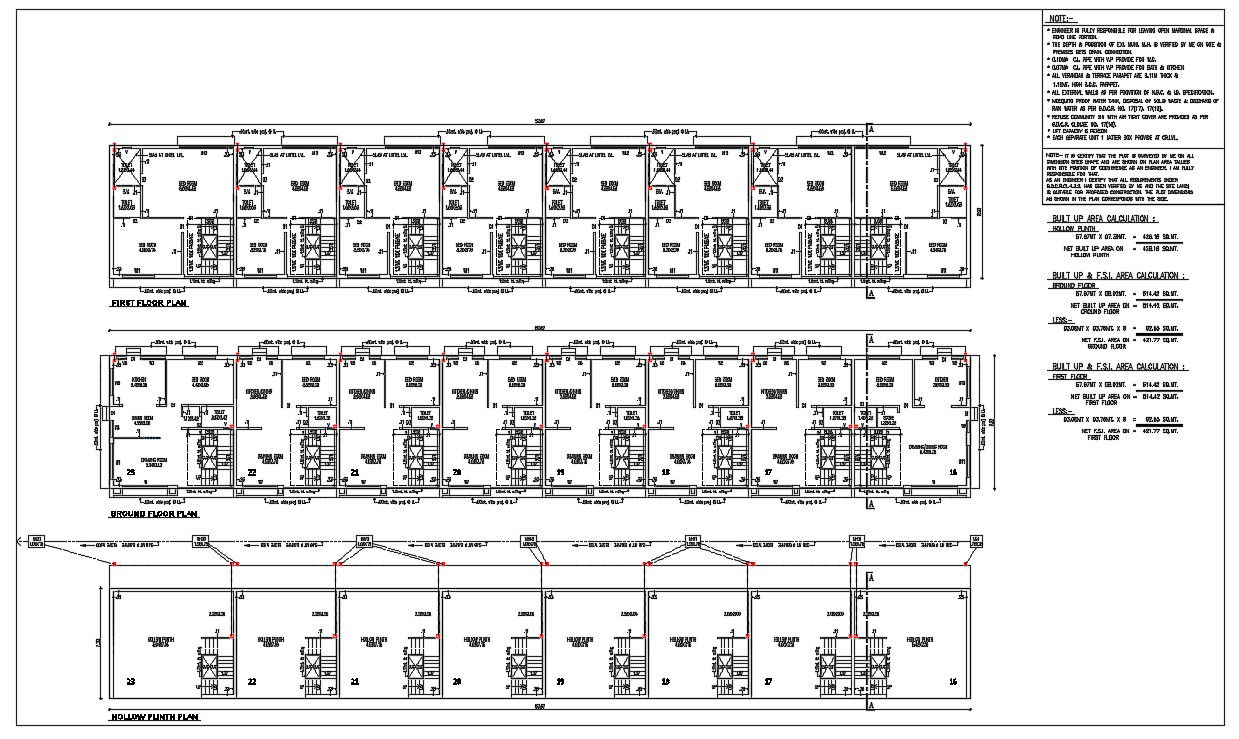AutoCAD File Submission Drawing Of Residential Building With Calculation DWG
Description
AutoCAD File Submission Drawing Of Residential Building With Calculation DWG; this is the hollow plinth , ground floor, first-floor submission drawing of a residential building with some buildup area calculation and some notes related to government rules, its a CAD file format.
Uploaded by:
Rashmi
Solanki

