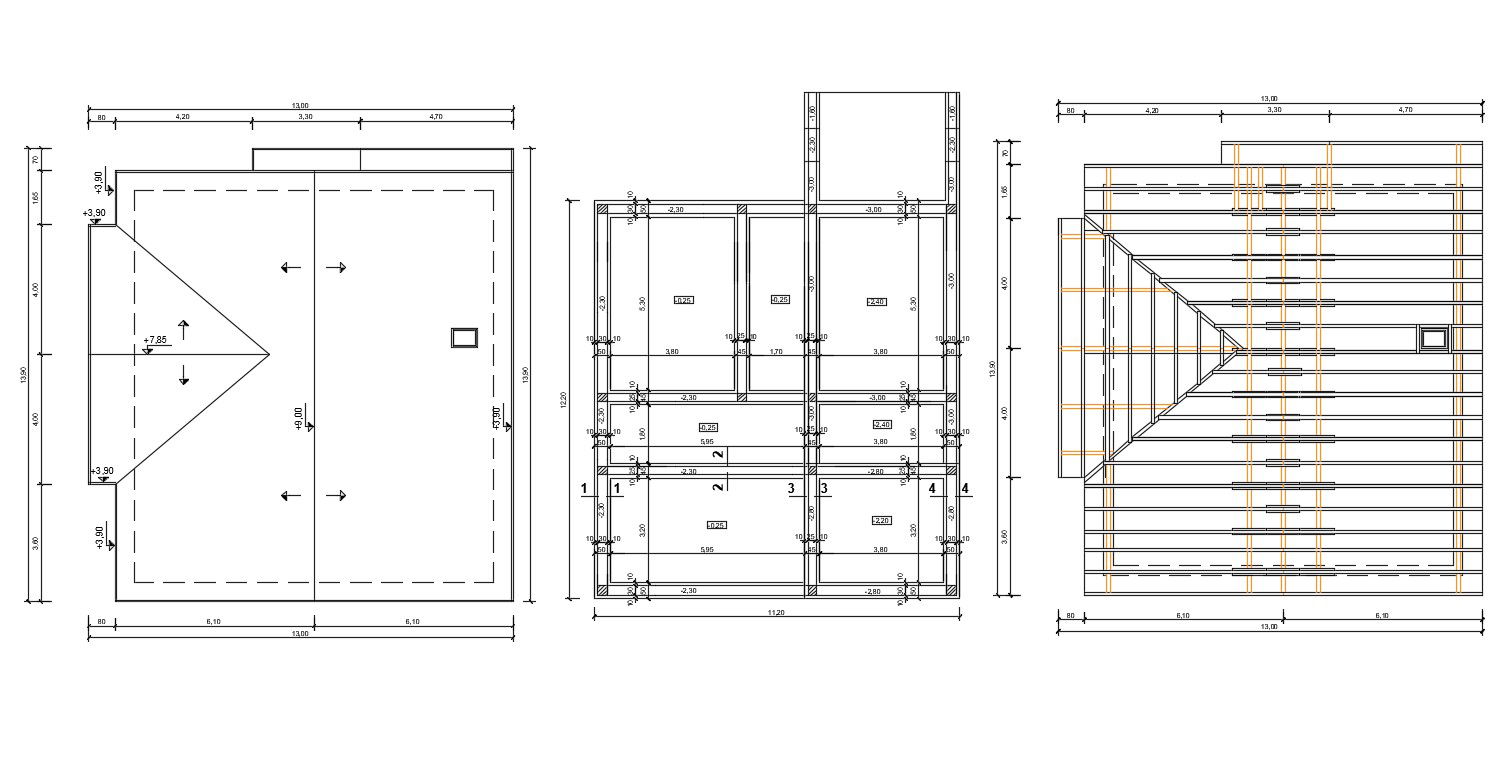Free Download Truss Top Level Plan With Beam Column Grid Design AutoCAD File
Description
Free Download Truss Top Level Plan With Beam-Column Grid Design AutoCAD File; this is the three plan of the roof, one is the top view of plan second in beam-column grid plan and three is truss roof design plan, this is the AutoCAD File Format.
Uploaded by:
Rashmi
Solanki

