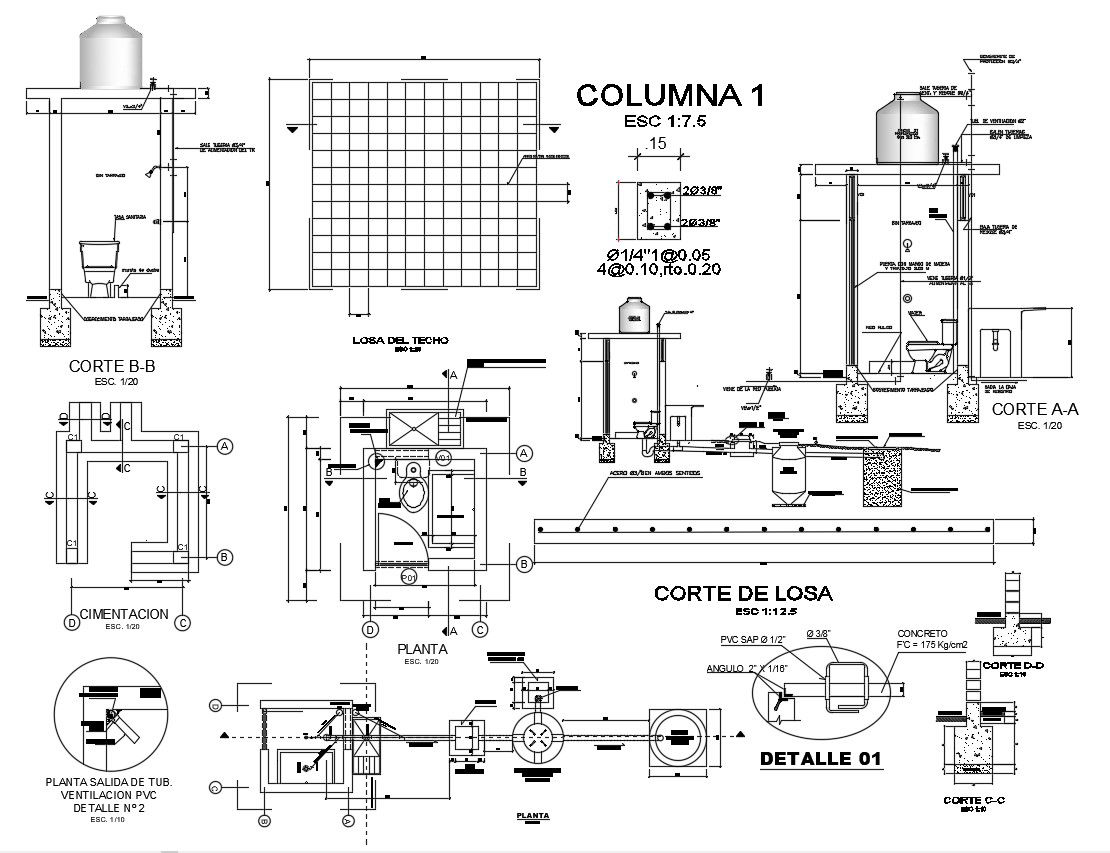AutoCAD Drawing Of Toilet And Bars Joints Design DWG File
Description
AutoCAD Drawing Of Toilet And Bars Joints Design DWG File; this is the drawing of toilet internal details with section, plan, some foundation details, small excavation design,two-section of toilets, simple flooring design and much more other details related to toilet, its a CAD file format.
Uploaded by:
Rashmi
Solanki

