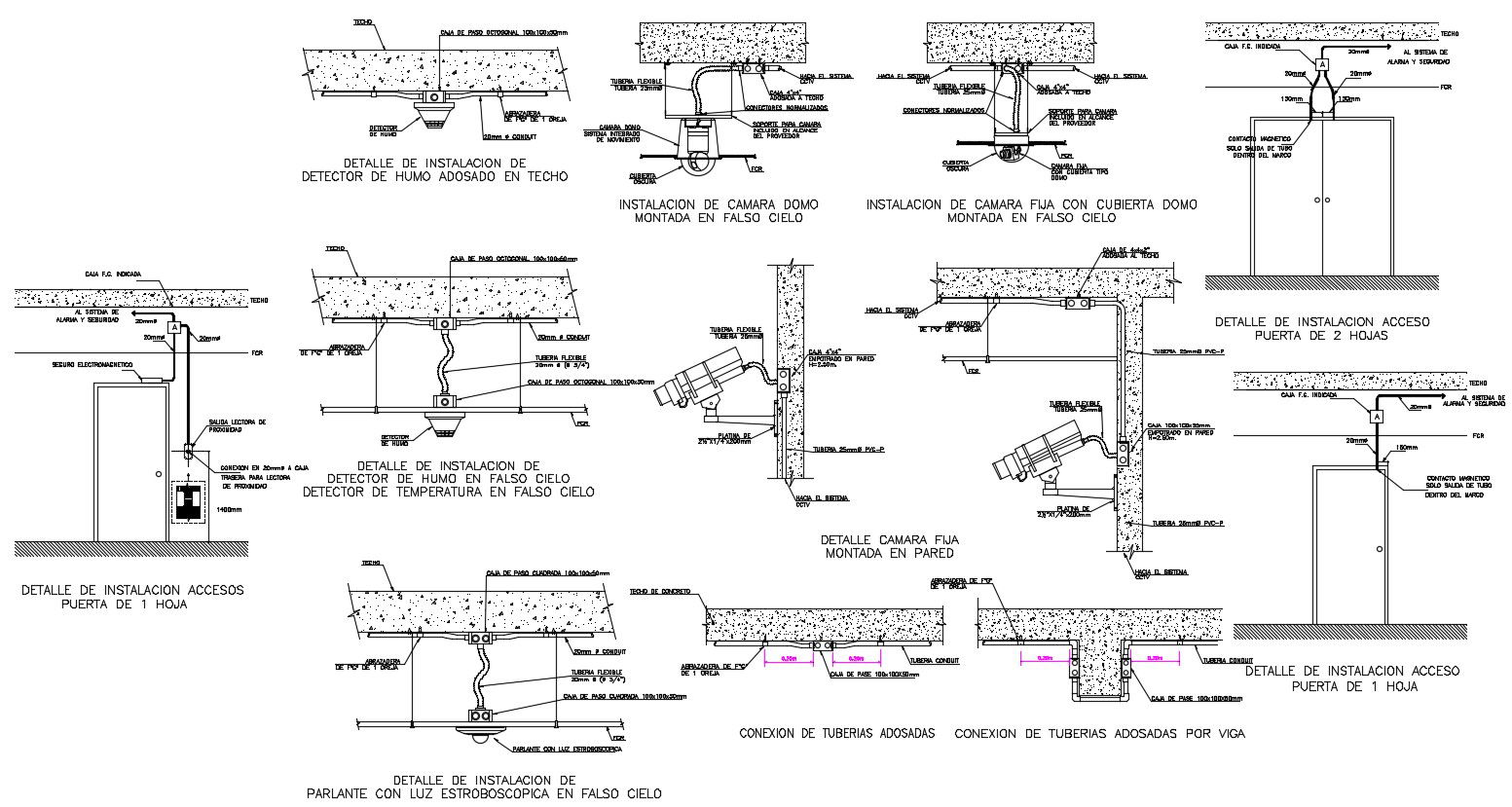2D CCTV Camera CAD Drawing File for Security Layout Planning
Description
This 2D CAD file provides detailed AutoCAD drawings of CCTV cameras for accurate security layout planning and project integration. The DWG file includes front, side, and top views with precise dimensions, enabling architects, engineers, and security planners to optimize camera placement, ensure full coverage, and integrate the system seamlessly into residential, commercial, or industrial projects. The CAD drawing enhances visualization, workflow efficiency, and precise installation planning for security solutions.
Uploaded by:
Rashmi
Solanki
