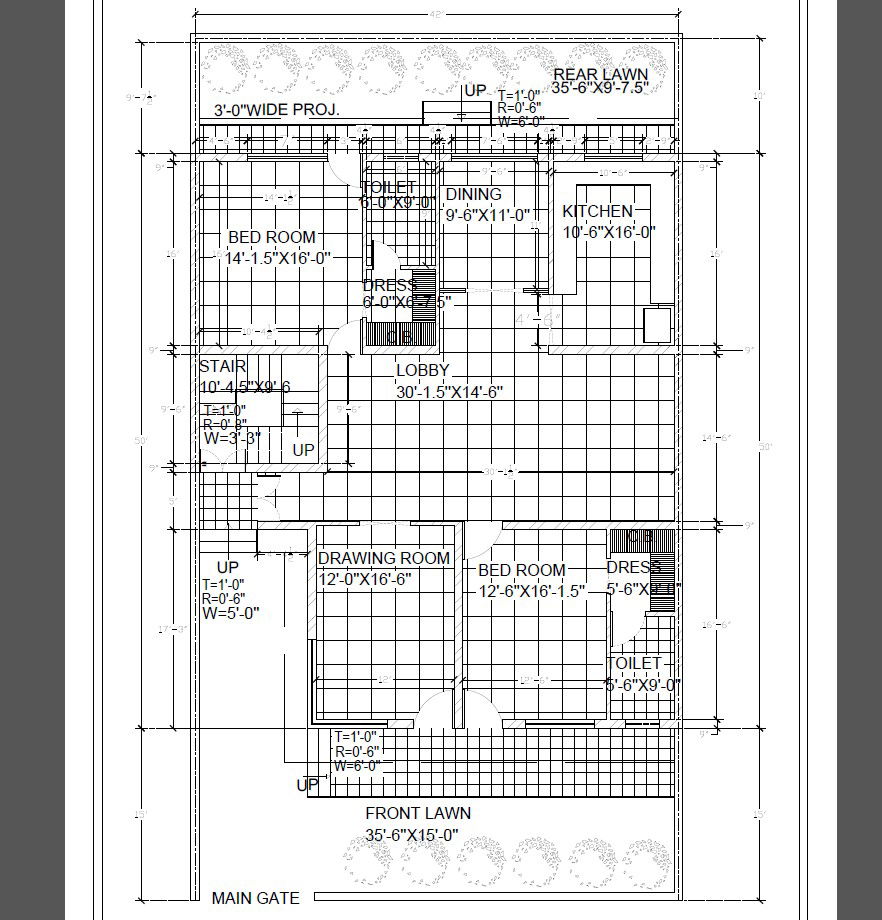Ground Floor Plan Of Bungalow With Flooring Design AutoCAD File
Description
Ground Floor Plan Of Bungalow With Flooring Design AutoCAD File; this is the planning of the bungalow ground floor includes front lown, foyer, drawing room, bedroom, dress toilet, lobby, dining, kitchen, rear lown, and much more other details, this is the CAD file format.
Uploaded by:
Rashmi
Solanki
