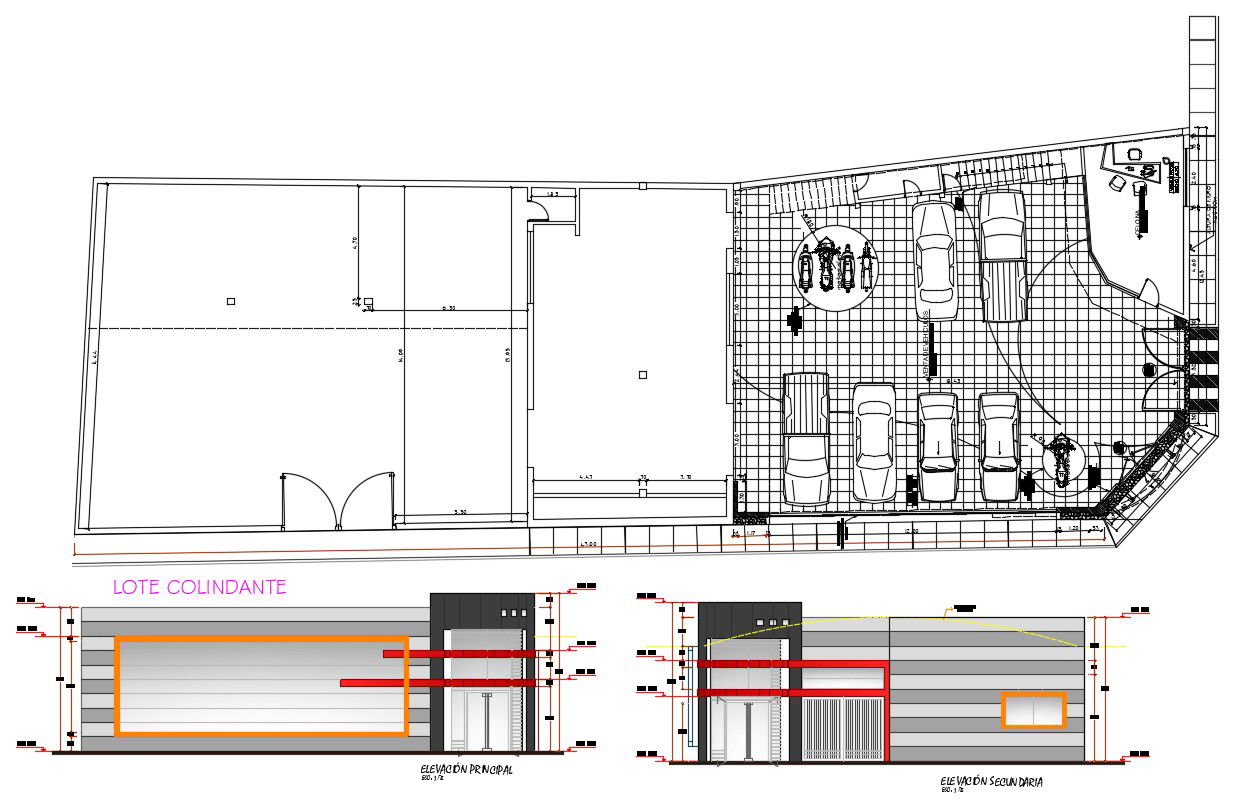Cars And Bikes Showroom Plan With Two Rendered Elevation AutoCAD File
Description
Cars And Bikes Showroom Plan With Two Rendered Elevation AutoCAD File; this is the planning of cars and bikes showroom with modern elevation design, includes basic hatching rendered drawing , floor levels design, flooring design in the display area, cash counter cabin, outer side peripheral passage with flooring details, and backside admin area, this is the DWG file.
Uploaded by:
Rashmi
Solanki
