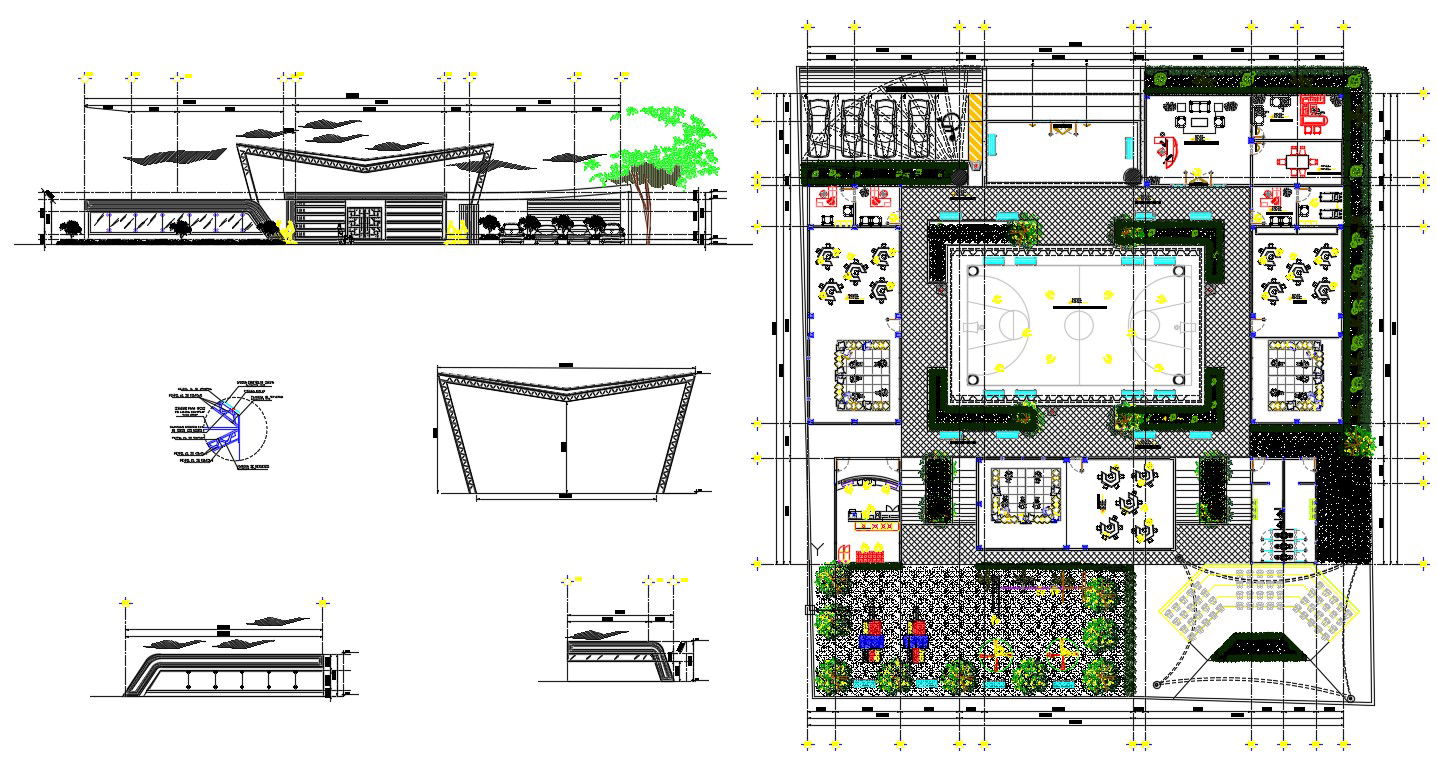Sports Academy Planning With Front Elevation,And Working Drawing AutoCAD File
Description
Sports Academy Planning With Front Elevation, And Working Drawing AutoCAD File; this is the planning of the sports academy, includes the front elevation with heavy truss design working dimension, plantation details, in the plan added front side parking, main huge entry, huge sports space in the middle, peripheral building which is related to academy, backside garden area, main gate entry elevation and much more other details in CAD file format.
Uploaded by:
Rashmi
Solanki

