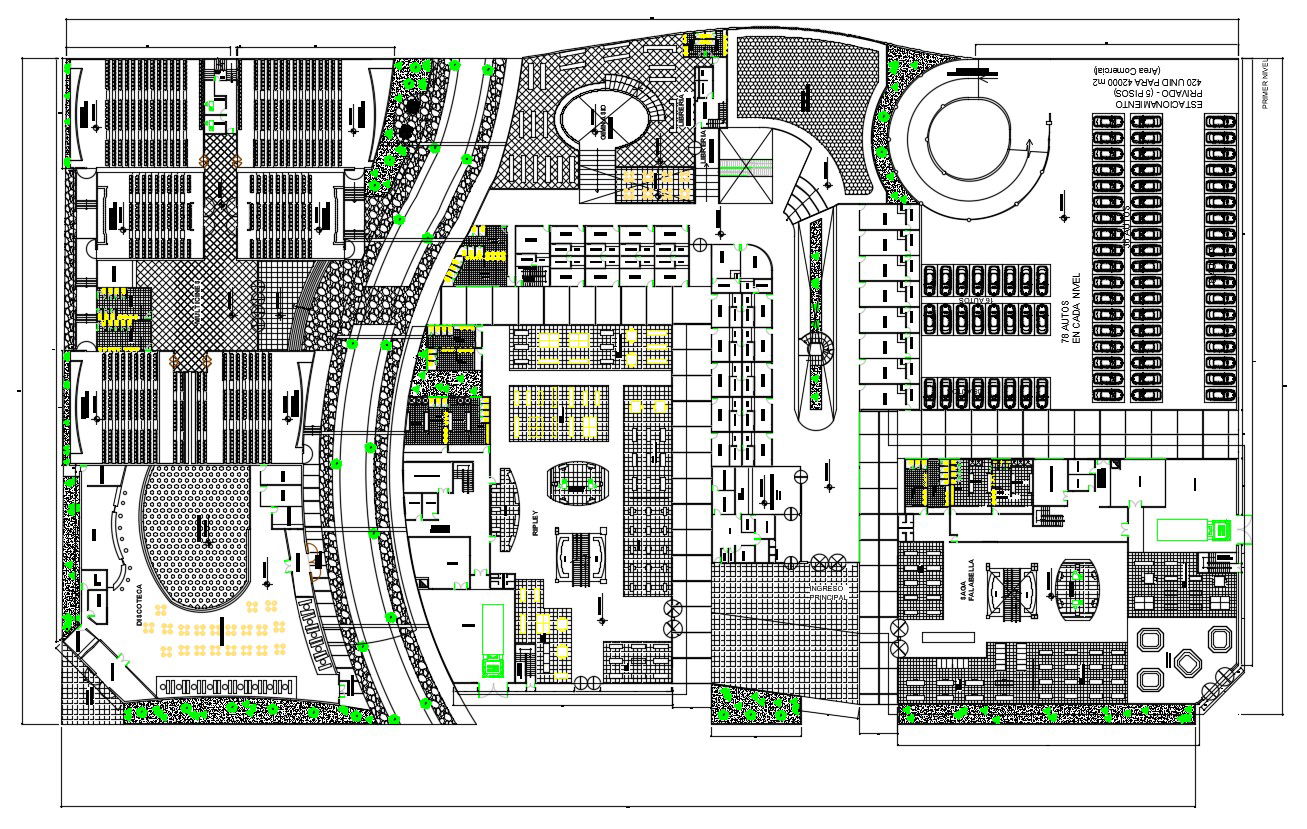2D DWG Drawing Huge Shopping Mall Plan With Theater AutoCAD File
Description
2D DWG Drawing Huge Shopping Mall Plan With Theater AutoCAD File; this is the planning of a huge shopping mall with parking space, landscape design, big toilets for his and her, spiral stairs, many shops, outer side restaurant, six theater screen, different types of flooring design, and much more details related to shopping mall, this is the CAD file format.
Uploaded by:
Rashmi
Solanki
