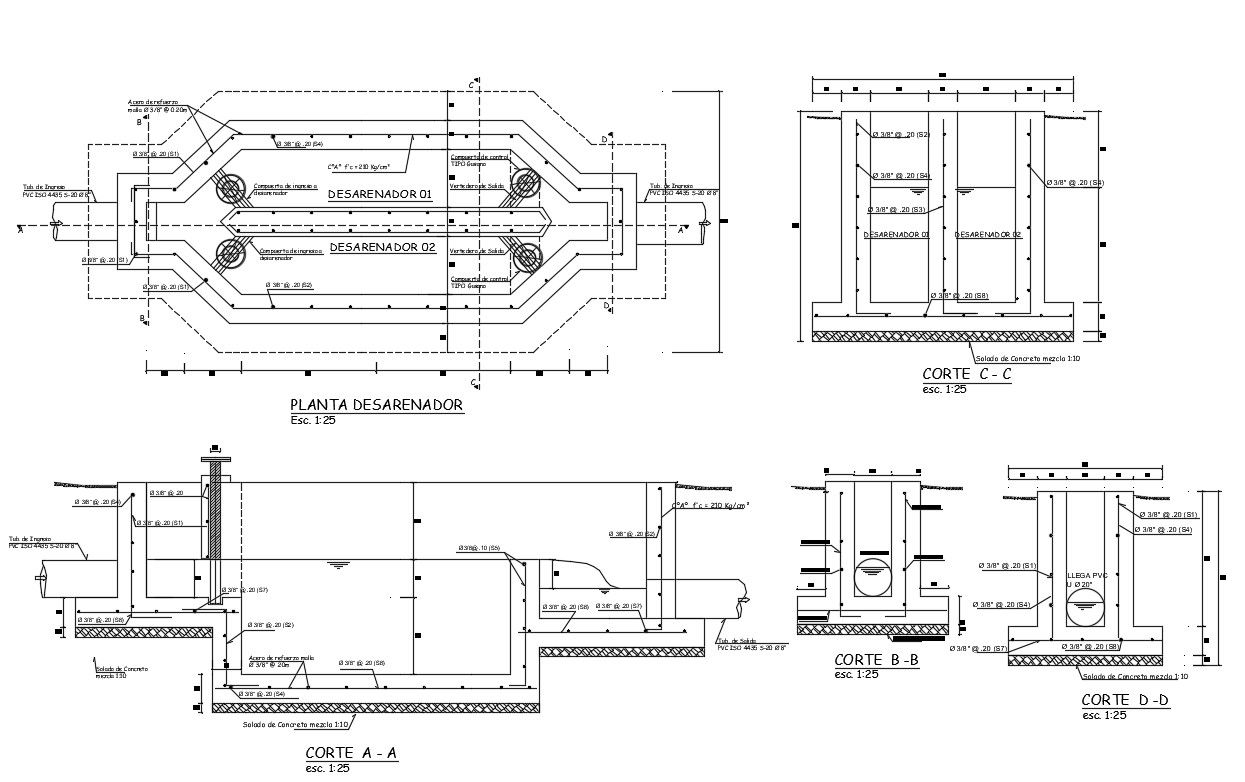Free Download RCC Work Design Drawing Of Desarenador AutoCAD File
Description
Free Download RCC Work Design Drawing Of Desarenador AutoCAD File; this is the planning of Desarenador with many sections and texting details , this is the CAD file.
Uploaded by:
Rashmi
Solanki
