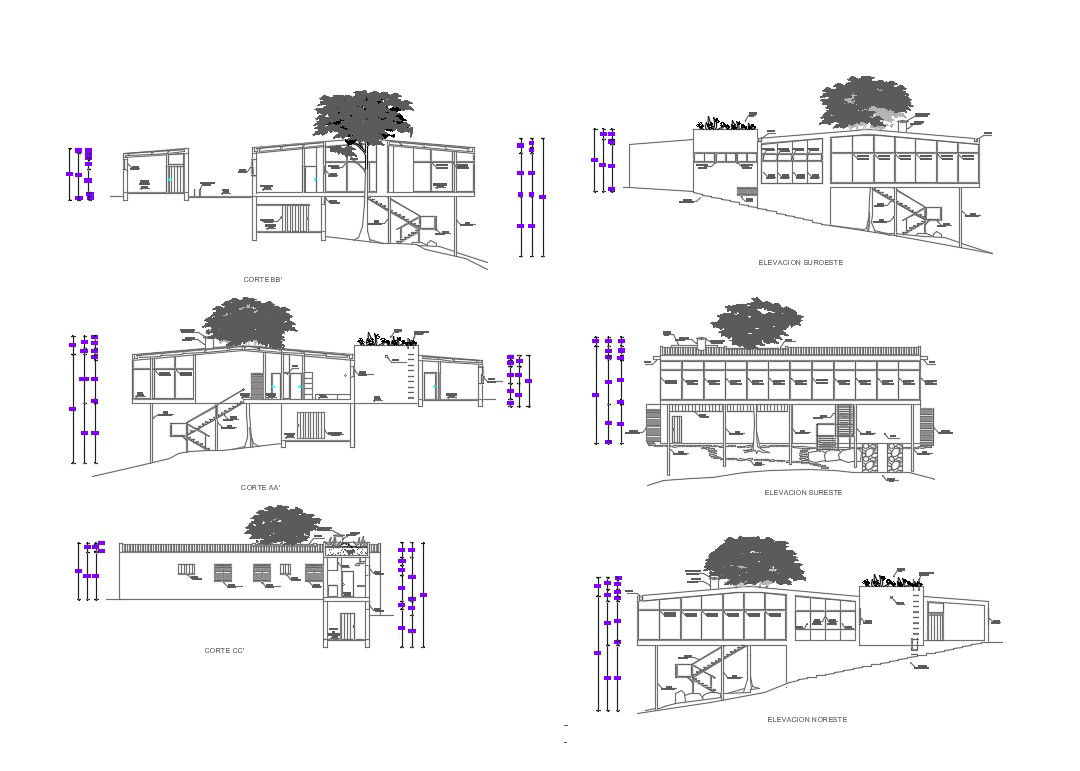2D CAD Drawing of Bungalow Elevations And Sections Design AutoCAD File
Description
2D CAD Drawing of Bungalow Elevations And Sections Design AutoCAD File; this is the elevations and sections of bungalow includes floor levels dimension, landscape design, texting details, railing details and much more other details related to good elevation its a DWG file format.
Uploaded by:
Rashmi
Solanki
