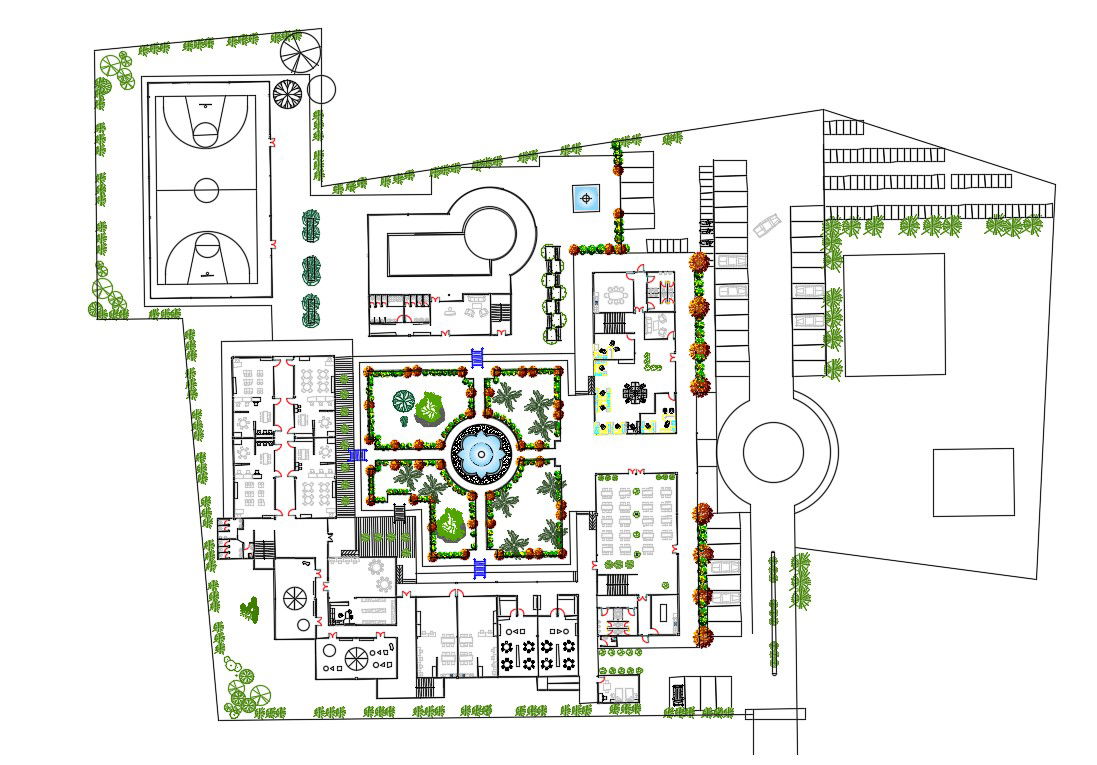Ground Floor Plan Of Sports Club With Landscape Design AutoCAD File
Description
Ground Floor Plan Of Sports Club With Landscape Design AutoCAD File; this is the planning of sports club with parking layout plan, landscape design, water body design, furniture layout plan, peripheral big trees, football court, and much more other details, its a CAD file format.
Uploaded by:
Rashmi
Solanki
