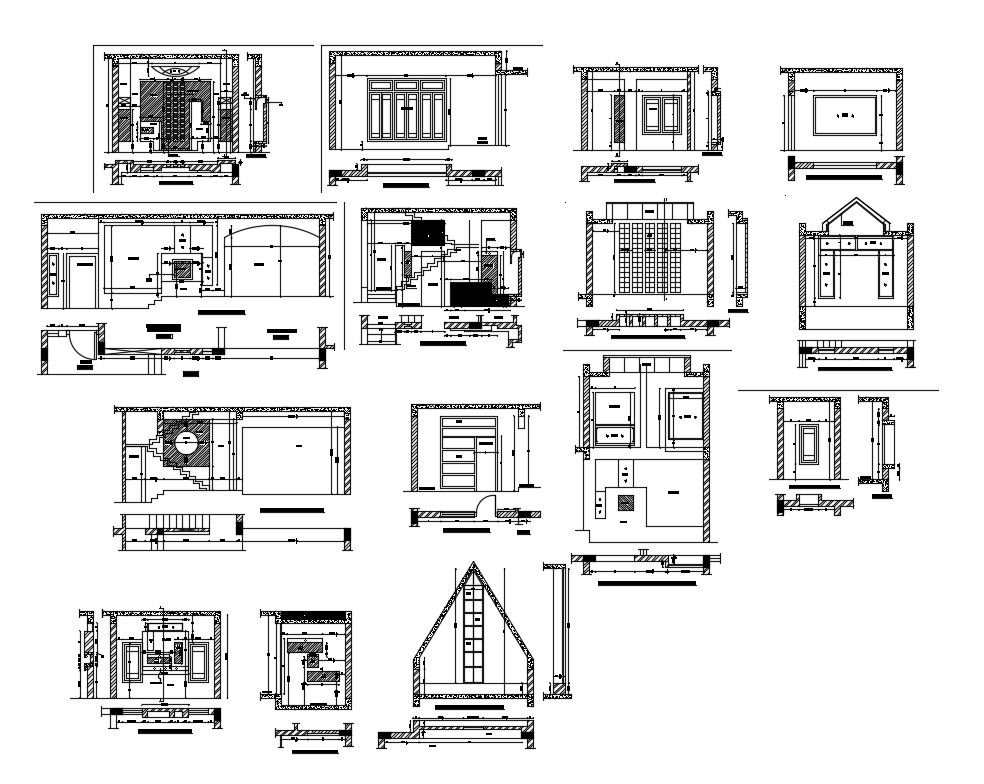2D CAD Drawing Bungalow Inside Wall Elevation With Working Dimension AutoCAD File
Description
2D CAD Drawing Bungalow Inside Wall Elevation With Working Dimension AutoCAD File; this is wall elevation of inside house, it's an interior design drawing of the house, window elevation, wall paneling design, and other more details this is the DWG file.
File Type:
DWG
File Size:
577 KB
Category::
Interior Design
Sub Category::
Living Room Interior Design
type:
Free
Uploaded by:
Rashmi
Solanki
