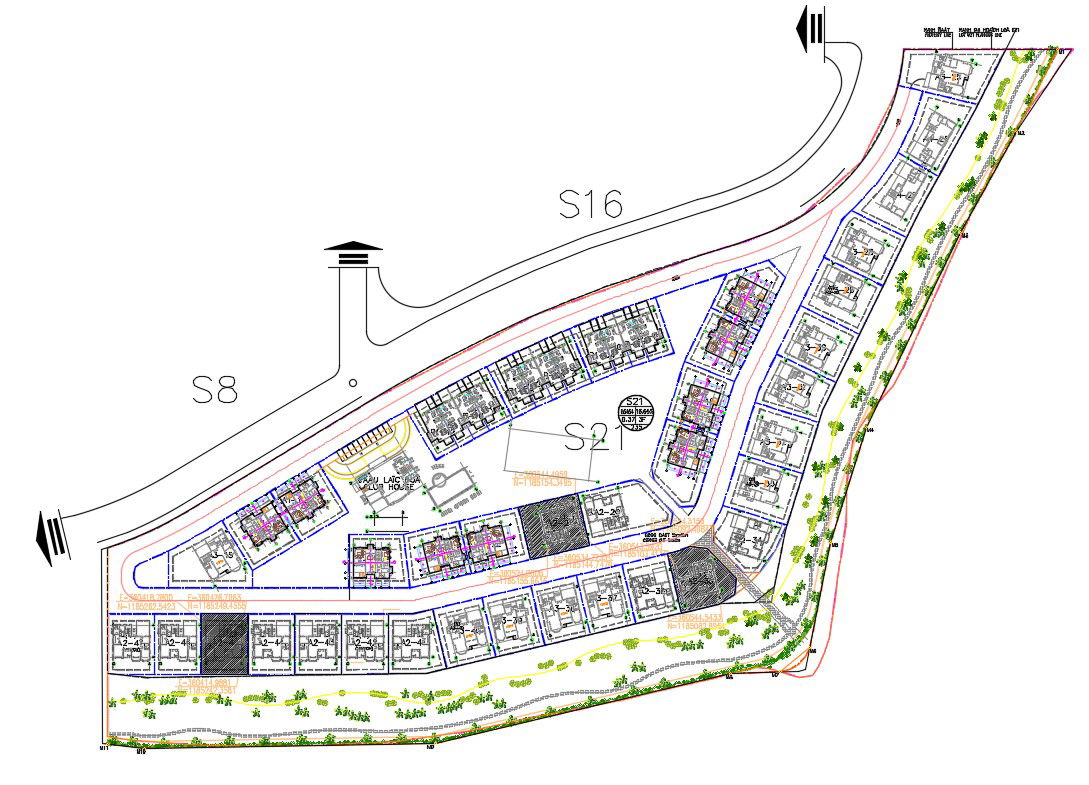DWG Drawing Master Plan Of Individual And Twin Bungalow Layout With AutoCAD File
Description
DWG Drawing Master Plan Of Individual And Twin Bungalow Layout With AutoCAD File; this is the master layout plan of twin bungalow and individual bungalow includes common plot, peripheral landscape design, the main road attached with master plot, its a CAD file format.
Uploaded by:
Rashmi
Solanki
