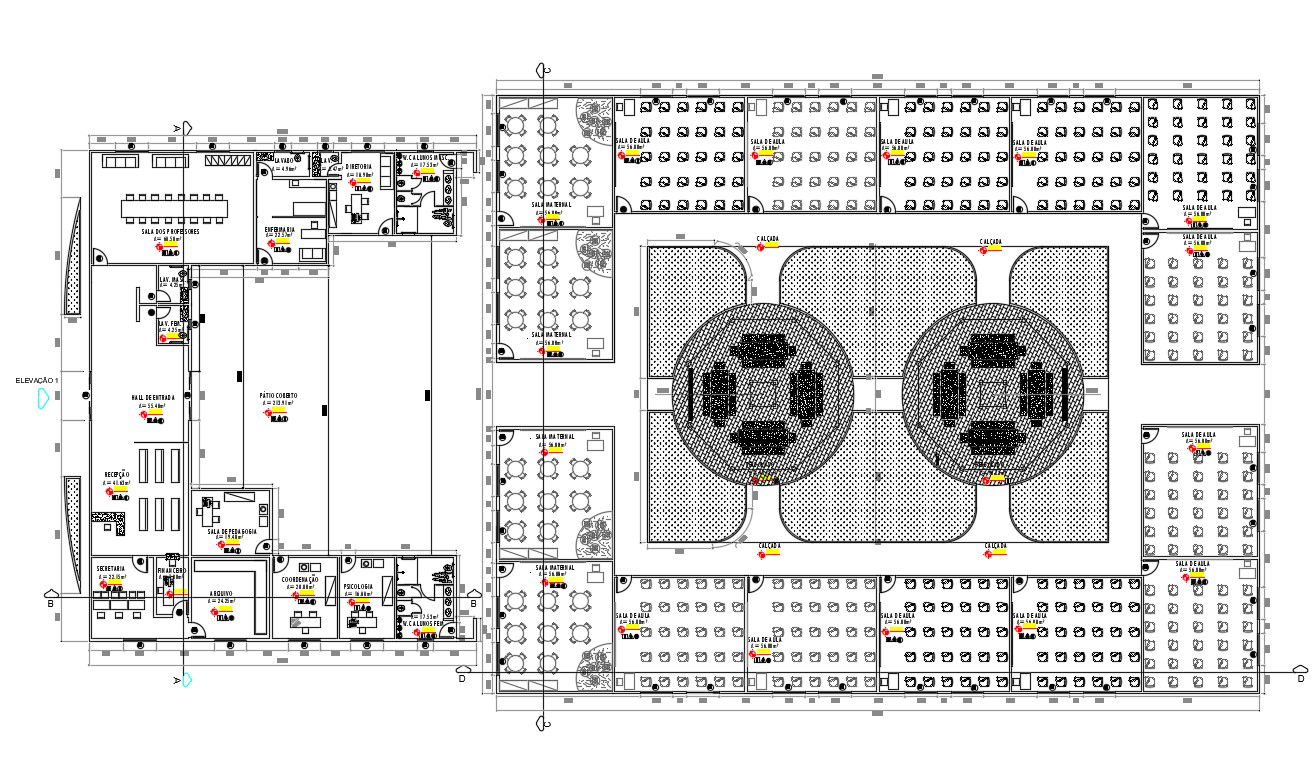AutoCAD Drawing Of Huge School Plan With Furniture Layout Design CAD File
Description
AutoCAD Drawing Of Huge School Plan With Furniture Layout Design CAD File; this is the planning of huge school design with fully furnished details, playground in the middle with the good landscape, main entry foyer, staff rooms, waiting area, principle office , classrooms, and much more other details related to school, its a DWG file format.
Uploaded by:
Rashmi
Solanki
