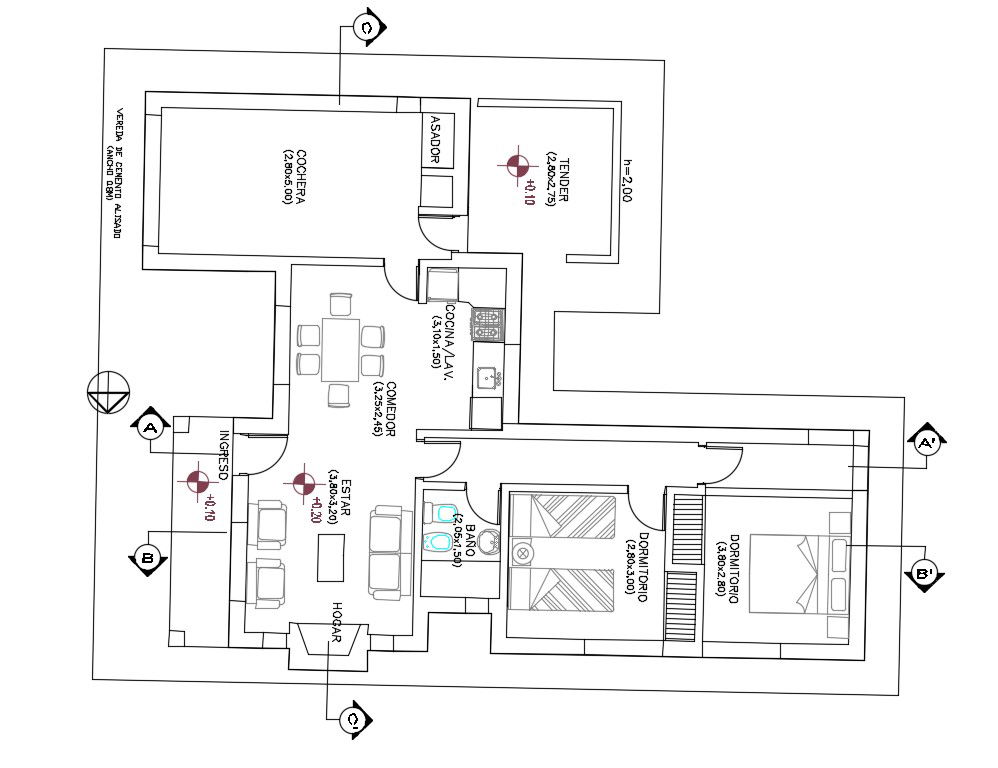AutoCAD Drawing Of Bungalow Floor Plan With Furniture Layout CAD File
Description
AutoCAD Drawing Of Bungalow Floor Plan With Furniture Layout CAD File; this is the ground floor plan of bungalow layout with fully furnished design, in this plan added bedrooms, kitchen, dining area, toilet, section line on the plan and much more other details, this is the DWG file format.
Uploaded by:
Rashmi
Solanki

