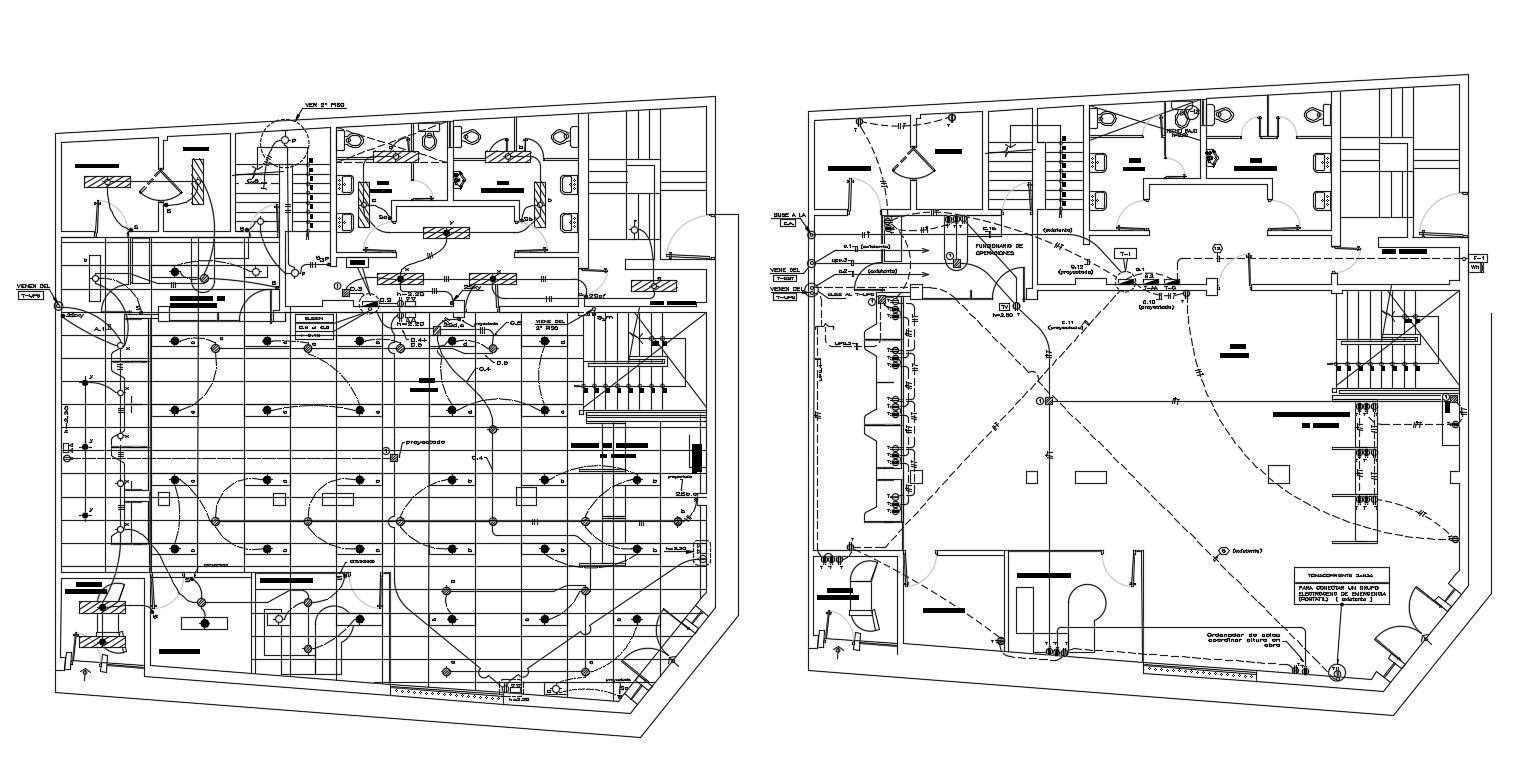2D CAD Drawing Commercial Building Floor With Electrical Plan AutoCAD File
Description
2D CAD Drawing Commercial Building Floor With Electrical Plan AutoCAD File; this is the commercial building floor plan with electrical layout, toilet layout for his and her, and some other details related to building, its a CAD file format.
File Type:
DWG
File Size:
154 KB
Category::
Electrical
Sub Category::
Electrical Automation Systems
type:
Free
Uploaded by:
Rashmi
Solanki

