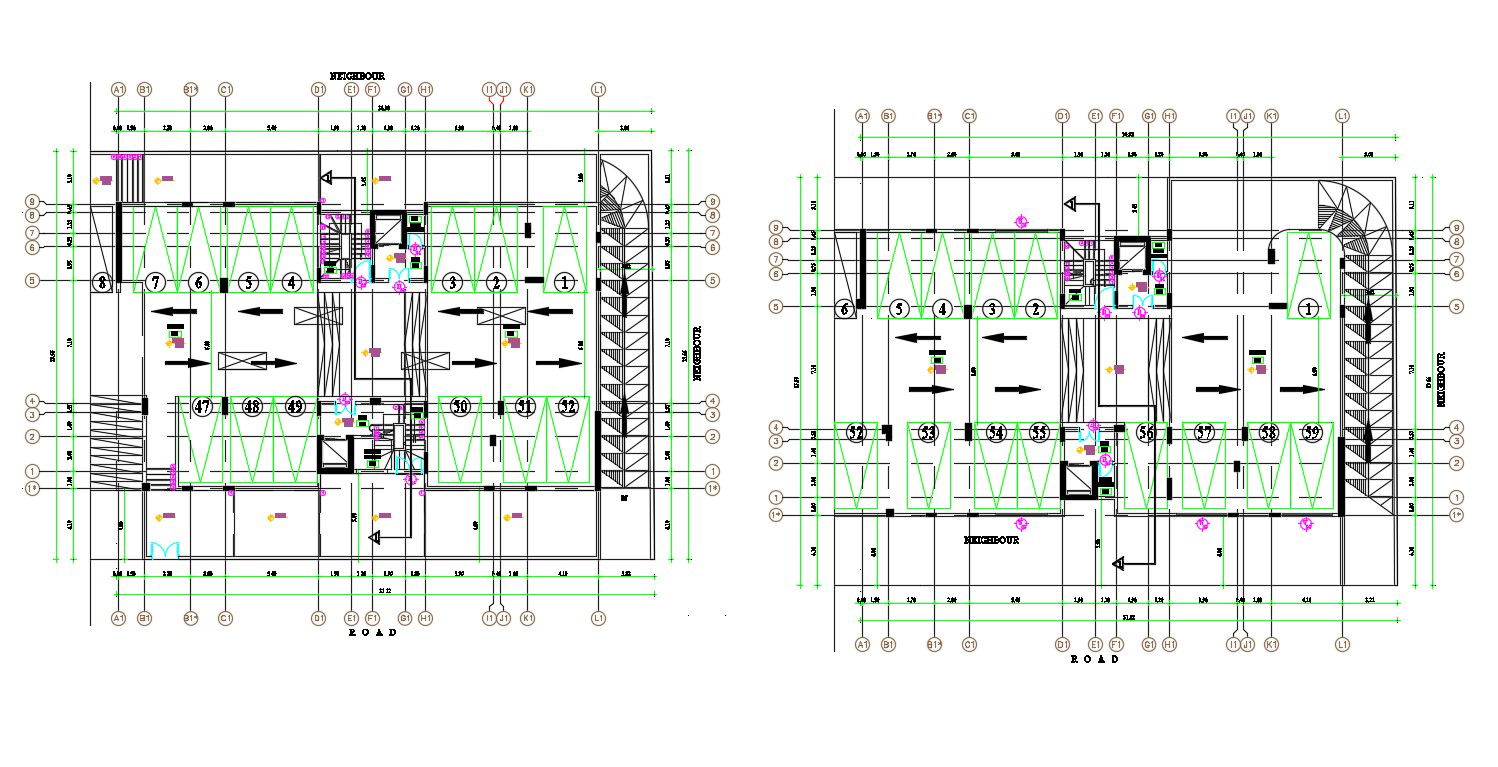2D CAD Commercial Building Parking Layout Plan With Working Drawing AutoCAD File
Description
2D CAD Commercial Building Parking Layout Plan With Working Drawing AutoCAD File; this is the commercial building floor plan with parking layout with the centerline, working drawing dimension, car parking layout, ramp section details driveway for cars and other details, its a CAD file format.
Uploaded by:
Rashmi
Solanki
