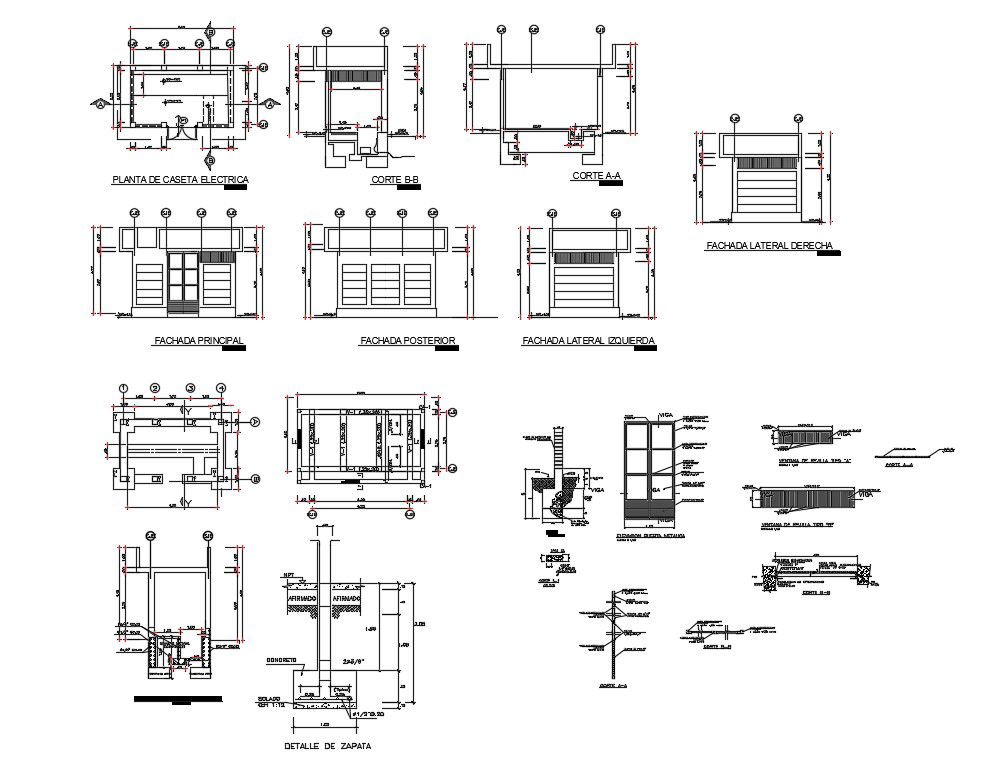AutoCAD Drawing Of Doors Elevation And Small Room Design CAD File
Description
AutoCAD Drawing Of Doors Elevation And Small Room Design CAD File; this is the CAD File of small room design, big doors window elevation, some details of the foundation, texting details centerline in the elevation , working drawing of the small rooms and much more other details, its a DWG file format.
Uploaded by:
Rashmi
Solanki
