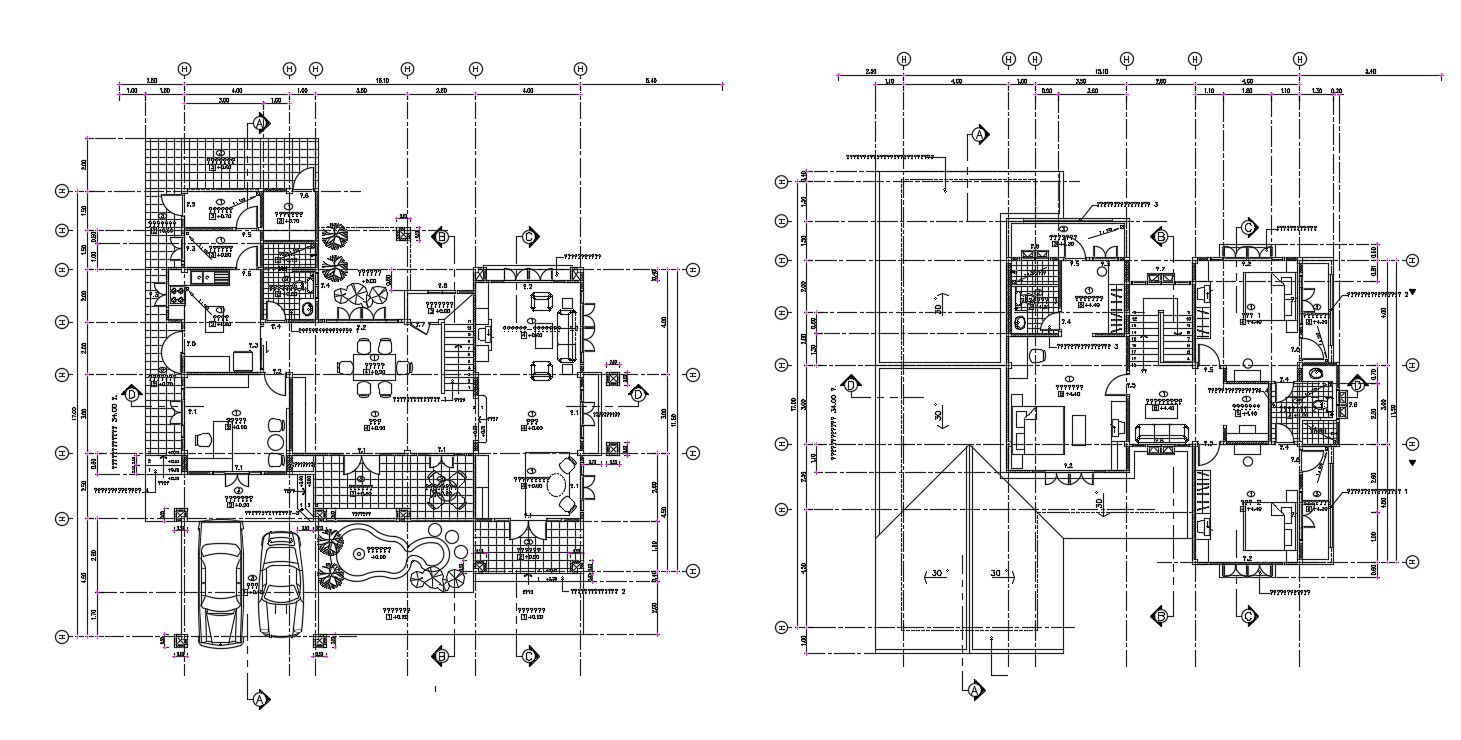CAD Drawing Of Huge Bungalow Planning With Furniture Layout AutoCAD File
Description
CAD Drawing Of Huge Bungalow Planning With Furniture Layout AutoCAD File; this is the floor plan of huge bungalow layout includes furniture details, centerline plan , working dimension details, flooring details, in this plan added a main huge porch, parking porch, swimming pool, drawing-room.living room, kitchen area , dining room, office, outer side seating area, section line on the plans and much more other details related to bungalow planning, its a DWG File format.
Uploaded by:
Rashmi
Solanki

