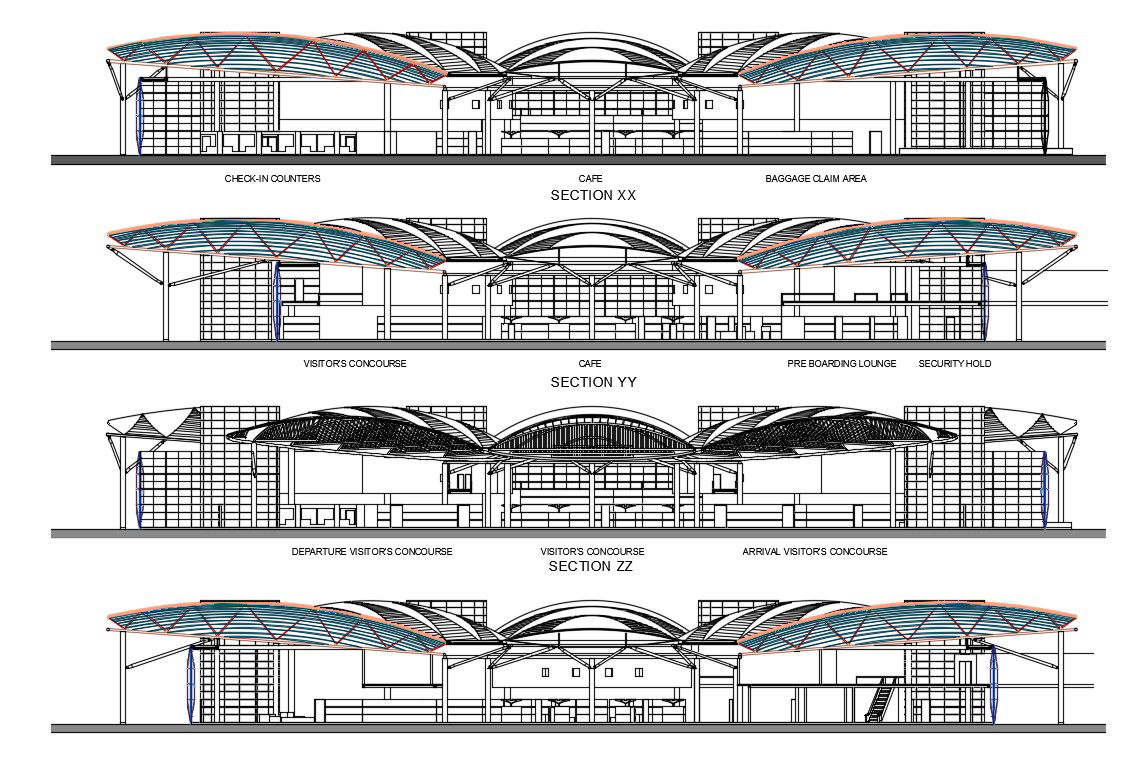Stadium Sectional Elevation With Canopy Design AutoCAD Drawing File
Description
Stadium Sectional Elevation With Canopy Design AutoCAD Drawing File; this is the design of the huge stadium elevation and sections its a canopy based elevation and some testing details on it, its a DWG file format,
Uploaded by:
Rashmi
Solanki

