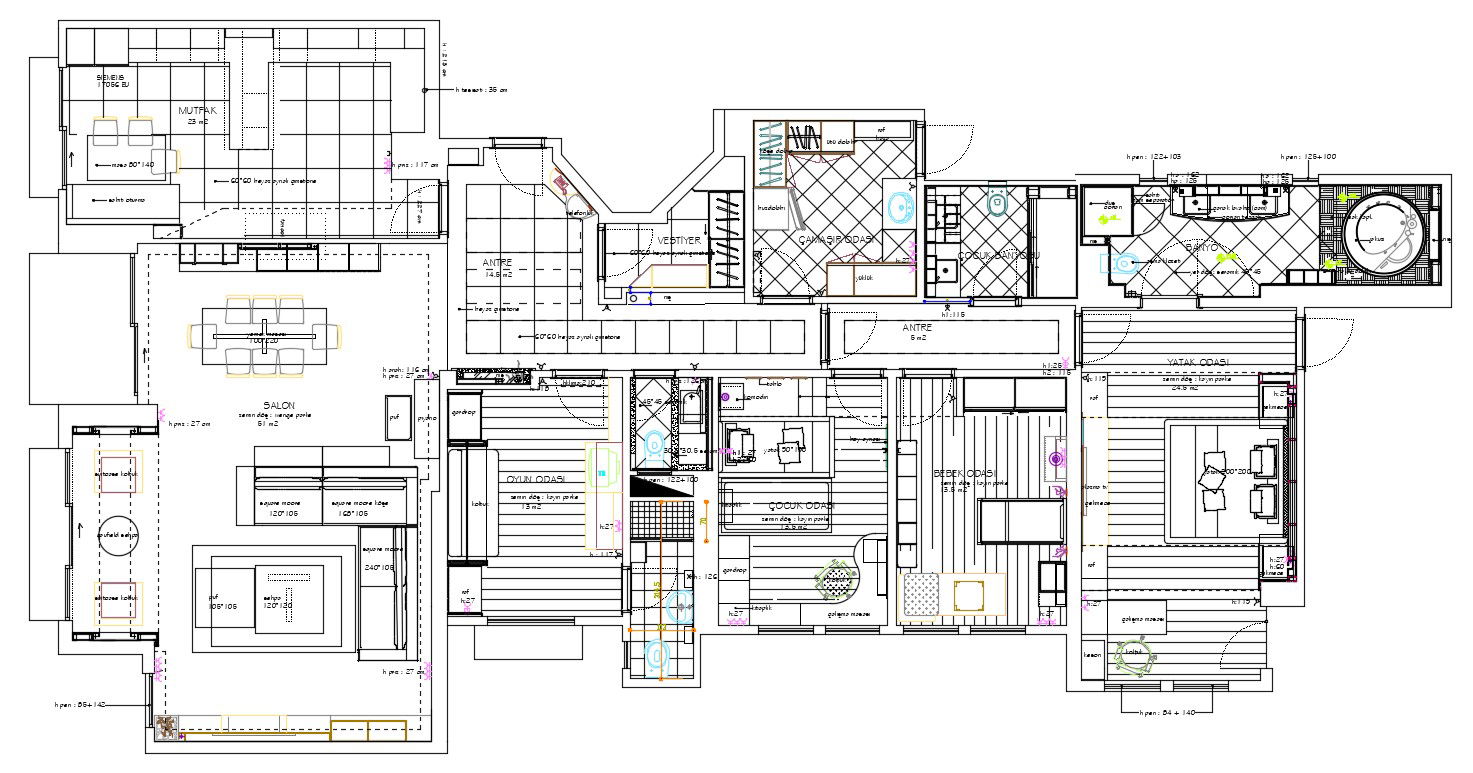Huge Modern Bungalow Layout Plan With Furniture Design AutoCAD File
Description
Huge Modern Bungalow Layout Plan With Furniture Design AutoCAD File; this is the bungalow planning with flooring design, furniture details, in this planning added drawing room, kitchen, dining, bedrooms, toilets, stair, its a good bungalow planning with all details , this is the CAD file format.
Uploaded by:
Rashmi
Solanki

