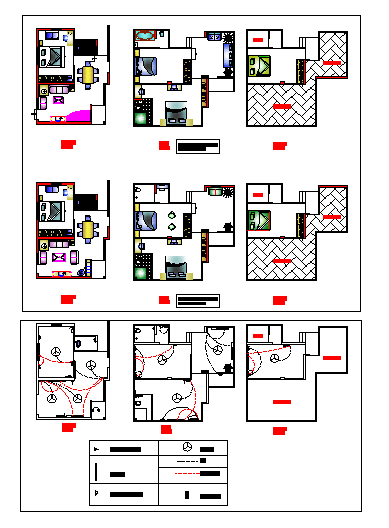Duplex House lay-out.
Description
Duplex House lay-out detail in ground floor in Kitchen, Drawing room, Dining area, Bed room, & First floor detail in 2 bed room design & lounge area & stair detail, with electrical lay-out include the drawing.

Uploaded by:
Harriet
Burrows
