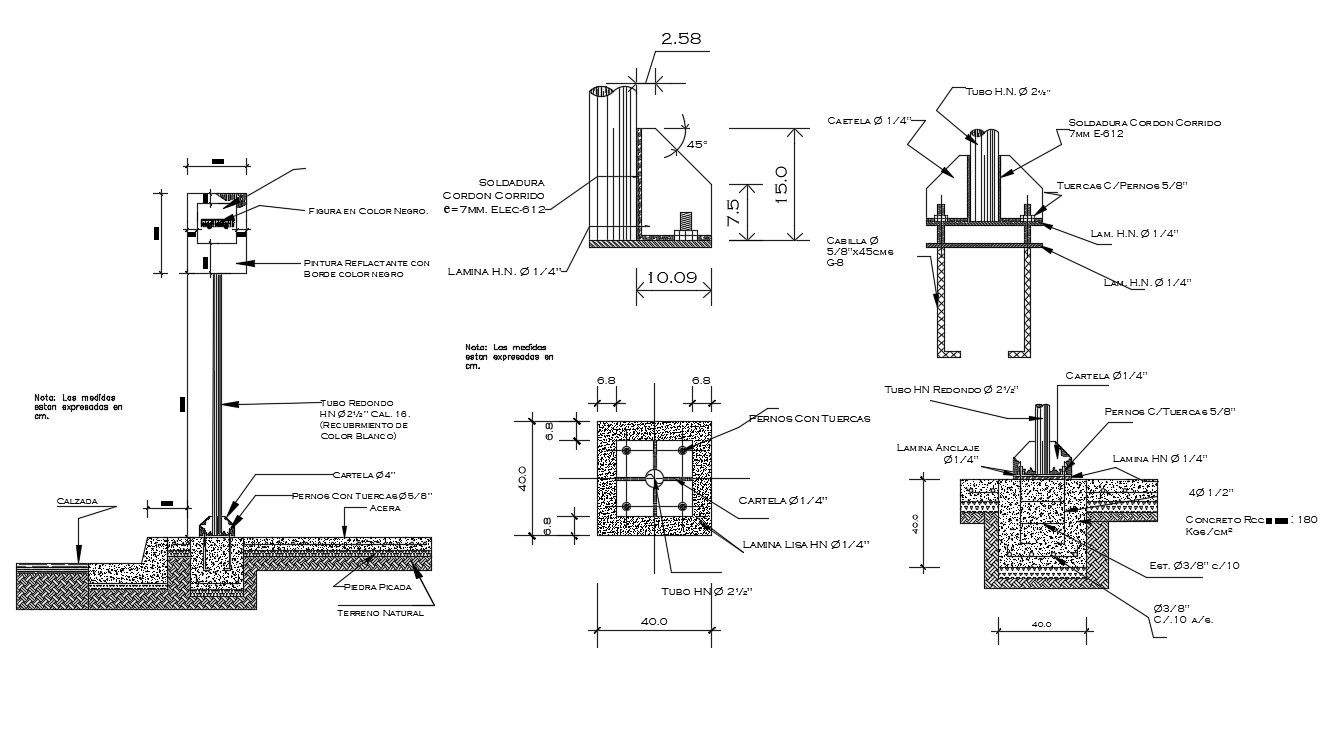2D CAD Drawing RCC Structure Design With Dimension AutoCAD File
Description
2D CAD Drawing RCC Structure Design With Dimension AutoCAD File; this is the simple structure drawing of the foundation with is related to MS column fixing details, some texting and dimension details in it, its a DWG file format.
Uploaded by:
Rashmi
Solanki

