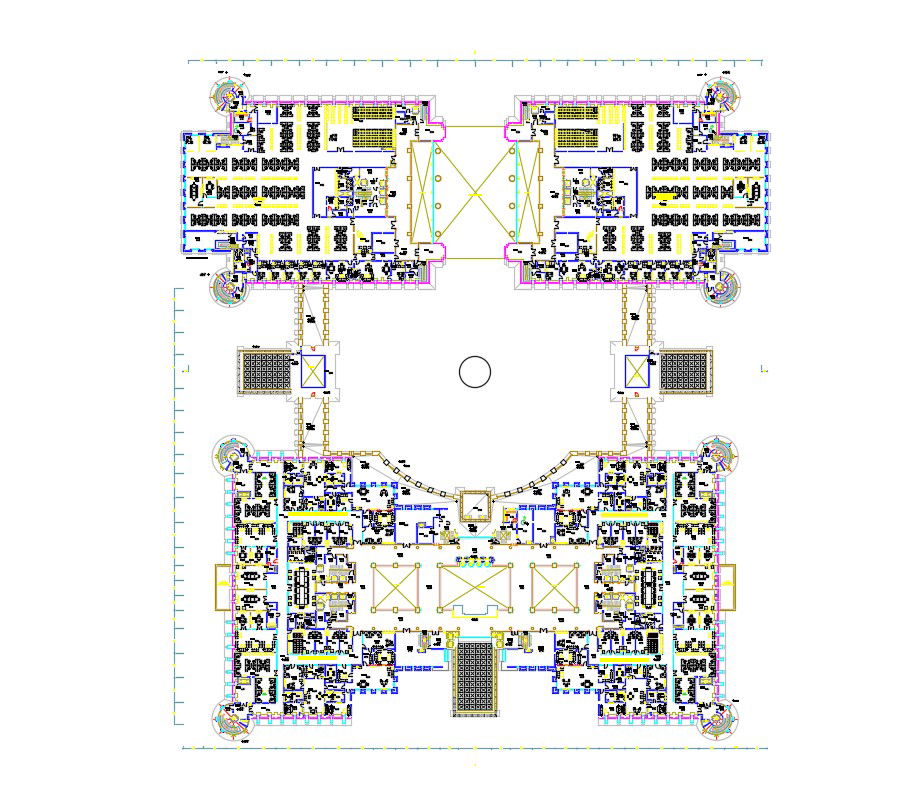Residential And Office Building Floor Plan With Furniture Layout AutoCAD File
Description
Residential And Office Building Floor Plan With Furniture Layout AutoCAD File; this is the floor plan of a residential and commercial office building with fully furnished, in this plan three-block is for office and one is for residential, it a Huge Building floor plan and CAD file format.
Uploaded by:
Rashmi
Solanki
